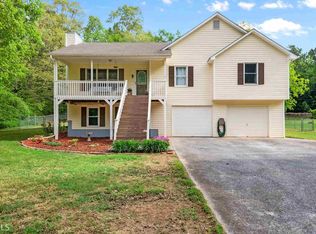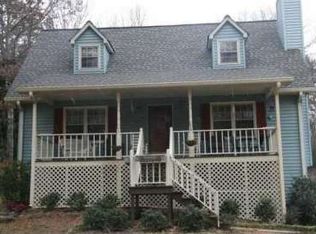Closed
$298,000
1114 Mission Rd SW, Cartersville, GA 30120
3beds
2,232sqft
Single Family Residence
Built in 1997
1.1 Acres Lot
$355,600 Zestimate®
$134/sqft
$2,389 Estimated rent
Home value
$355,600
$324,000 - $388,000
$2,389/mo
Zestimate® history
Loading...
Owner options
Explore your selling options
What's special
Welcome home to 1114 Mission Road SW! This charming and spacious home has a covered front porch which is perfect for sitting and drinking your morning coffee. Step inside and be greeted by the living room with a stone fireplace that serves as the centerpiece. Adjacent to the living room is the generously sized dining room, which offers a seamless flow into both the kitchen and living area. The kitchen boasts an abundance of cabinet space, perfect for storing all your culinary essentials. The master suite is a true retreat, featuring a spacious walk-in closet. The ensuite bathroom has a double vanity, a shower, and a relaxing soaking tub. Venture down to the basement, where you'll discover a versatile bonus room and an additional bathroom, providing endless possibilities for use. Step outside onto your back deck, where you can enjoy a peaceful view of the fenced-in backyard. This outdoor oasis is perfect for relaxation and play, and a convenient storage shed is available to keep your gardening tools and outdoor equipment organized. The home also has an attached two-car garage. You get the convenience of serenity and yet still close enough to town.
Zillow last checked: 8 hours ago
Listing updated: December 22, 2023 at 06:39am
Listed by:
The Realty Queen and Team 770-324-2369,
Keller Williams Northwest
Bought with:
Amy S Archer, 372592
Professional Realty Group, Inc
Source: GAMLS,MLS#: 10207515
Facts & features
Interior
Bedrooms & bathrooms
- Bedrooms: 3
- Bathrooms: 3
- Full bathrooms: 3
- Main level bathrooms: 2
- Main level bedrooms: 3
Heating
- Central
Cooling
- Ceiling Fan(s), Central Air
Appliances
- Included: Dishwasher, Microwave, Oven/Range (Combo)
- Laundry: Laundry Closet, In Hall
Features
- Double Vanity, Soaking Tub, Separate Shower, Master On Main Level
- Flooring: Hardwood, Tile, Carpet, Laminate
- Basement: Exterior Entry,Finished,Partial
- Number of fireplaces: 1
- Fireplace features: Living Room
- Common walls with other units/homes: No Common Walls
Interior area
- Total structure area: 2,232
- Total interior livable area: 2,232 sqft
- Finished area above ground: 1,392
- Finished area below ground: 840
Property
Parking
- Total spaces: 2
- Parking features: Attached, Garage Door Opener, Garage
- Has attached garage: Yes
Features
- Levels: One
- Stories: 1
- Patio & porch: Deck, Porch
- Fencing: Fenced,Back Yard,Chain Link
- Body of water: None
Lot
- Size: 1.10 Acres
- Features: Level, Private
Details
- Additional structures: Shed(s)
- Parcel number: 0051A0002004
Construction
Type & style
- Home type: SingleFamily
- Architectural style: Ranch
- Property subtype: Single Family Residence
Materials
- Vinyl Siding
- Roof: Other
Condition
- Resale
- New construction: No
- Year built: 1997
Utilities & green energy
- Sewer: Septic Tank
- Water: Public
- Utilities for property: Other
Community & neighborhood
Community
- Community features: None
Location
- Region: Cartersville
- Subdivision: Country Farm
Other
Other facts
- Listing agreement: Exclusive Right To Sell
Price history
| Date | Event | Price |
|---|---|---|
| 12/21/2023 | Sold | $298,000+2.8%$134/sqft |
Source: | ||
| 12/6/2023 | Pending sale | $290,000$130/sqft |
Source: | ||
| 11/28/2023 | Price change | $290,000-4.9%$130/sqft |
Source: | ||
| 11/17/2023 | Price change | $305,000-3.2%$137/sqft |
Source: | ||
| 11/2/2023 | Price change | $315,000-3.1%$141/sqft |
Source: | ||
Public tax history
Tax history is unavailable.
Neighborhood: 30120
Nearby schools
GreatSchools rating
- 7/10Mission Road Elementary SchoolGrades: PK-5Distance: 0.2 mi
- 7/10Woodland Middle School At EuharleeGrades: 6-8Distance: 2.8 mi
- 7/10Woodland High SchoolGrades: 9-12Distance: 4 mi
Schools provided by the listing agent
- Elementary: Mission Road
- Middle: Woodland
- High: Woodland
Source: GAMLS. This data may not be complete. We recommend contacting the local school district to confirm school assignments for this home.
Get a cash offer in 3 minutes
Find out how much your home could sell for in as little as 3 minutes with a no-obligation cash offer.
Estimated market value$355,600
Get a cash offer in 3 minutes
Find out how much your home could sell for in as little as 3 minutes with a no-obligation cash offer.
Estimated market value
$355,600

