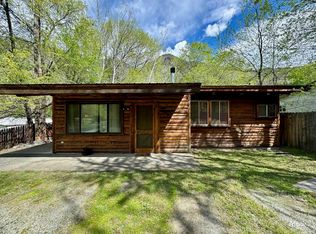Owner has done a major remodel. Has all new roof, Main part of the home has all new tongue & groove ceilings, new knotty pine interior doors, updated electric panel, new propane on demand H/W tank, new windows, new kitchen & bathroom cabinets & counter tops, new laminate flooring, kitchen appliances. Exterior siding needs replaced L-shaped open living, dining, kitchen area. There is a large 320 s.f. unfinished room that has it's own exterior door - can be finished as 3rd bedroom, rec. room, or home office. Has a 3 room frame built 20'x 23' workshop/storage building. Backs-up to City irrigation ditch for yard irrigation. Mature trees, room for garden, privacy fencing. PRICE CHANGE TO $185,000 - DUE TO OWNER HAS ORDERED SIDING.
This property is off market, which means it's not currently listed for sale or rent on Zillow. This may be different from what's available on other websites or public sources.

