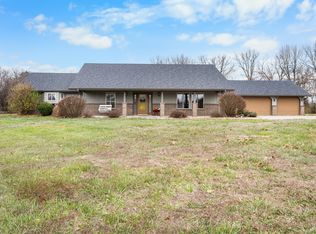Gorgeous property in Forest Ridge Estates! Close to town, yet tucked away at the end of a quiet drive, nestled among trees & wildlife, an absolutely serene setting. Floor plan is efficient with a semi-open flow. Several nice upgrades such as granite countertops, beautiful wood floors, tornado shelter in master closet, propane fireplace in living room. All large kitchen appliances stay with the home, including washer and dryer. The kitchen is large and nice for cooking and entertaining. The south wall of kitchen & dining space is mostly all windows, which provides a beautiful view outside to the covered porch and scenery. Outside, is a 16' x 12' workshop as well as a 10' x 12' storage shed. Home also comes with a generator. Property has been well-maintained thru the years. Fantastic location in this lovely neighborhood, just a 4 min drive to Citizens Memorial Hospital, 7 min to Bolivar Square. Call your trusted Realtor to come view!
This property is off market, which means it's not currently listed for sale or rent on Zillow. This may be different from what's available on other websites or public sources.

