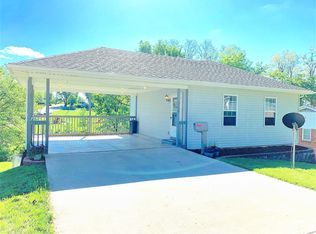Sold
Price Unknown
1114 Reams Rd, Boonville, MO 65233
4beds
1,980sqft
Single Family Residence
Built in 1953
6,892.63 Square Feet Lot
$176,500 Zestimate®
$--/sqft
$1,175 Estimated rent
Home value
$176,500
$139,000 - $210,000
$1,175/mo
Zestimate® history
Loading...
Owner options
Explore your selling options
What's special
Step into modern comfort and peace of mind! This recently remodeled 4-bed, 2-bath all-brick home features a new HVAC system installed in 2023 and updated electrical, ensuring efficiency and safety. With a roof less than 10 years old, you'll enjoy worry-free living for years to come. Experience the convenience of an oversized chef's dream kitchen, with eat-at bar and stainless appliances, main floor laundry, and versatile living options with a separate unit downstairs. Downstairs, discover a kitchenette and extra living space, ideal for a separate living unit with 2 beds and 1 bath each. Plus, enjoy the expansive private backyard backing onto a city park and pool. Don't miss this opportunity for versatile living. AGENT OWNED
Zillow last checked: 8 hours ago
Listing updated: September 04, 2024 at 08:46pm
Listed by:
Kim Brady 573-424-5687,
EXP Realty LLC 866-224-1761
Bought with:
Chiao Curd-Ling, 2014000910
Berkshire Hathaway HomeServices | Vision Real Estate
Source: CBORMLS,MLS#: 420597
Facts & features
Interior
Bedrooms & bathrooms
- Bedrooms: 4
- Bathrooms: 2
- Full bathrooms: 2
Full bathroom
- Level: Main
Full bathroom
- Level: Lower
Cooling
- Central Electric
Appliances
- Laundry: Washer/Dryer Hookup
Features
- High Speed Internet, Tub/Shower, Eat-in Kitchen, Wood Cabinets, Kitchen Island
- Flooring: Concrete, Tile, Vinyl
- Has basement: Yes
- Has fireplace: No
Interior area
- Total structure area: 1,980
- Total interior livable area: 1,980 sqft
- Finished area below ground: 990
Property
Parking
- Total spaces: 1
- Parking features: Attached, Paved
- Attached garage spaces: 1
Features
- Patio & porch: Back, Front Porch
- Fencing: None
Lot
- Size: 6,892 sqft
- Dimensions: 230 x 60 x 235
- Features: Cleared
- Residential vegetation: Partially Wooded
Details
- Parcel number: 057036003010008000
- Zoning description: R-S Single Family Residential
Construction
Type & style
- Home type: SingleFamily
- Architectural style: Ranch
- Property subtype: Single Family Residence
Materials
- Foundation: Concrete Perimeter
- Roof: ArchitecturalShingle
Condition
- Year built: 1953
Utilities & green energy
- Electric: County
- Sewer: City
- Water: Public
- Utilities for property: Trash-City
Community & neighborhood
Location
- Region: Boonville
- Subdivision: Boonville
Other
Other facts
- Road surface type: Paved
Price history
| Date | Event | Price |
|---|---|---|
| 7/3/2024 | Sold | -- |
Source: | ||
| 6/3/2024 | Pending sale | $199,000$101/sqft |
Source: | ||
| 6/1/2024 | Listed for sale | $199,000+4.8%$101/sqft |
Source: | ||
| 2/24/2023 | Sold | -- |
Source: | ||
| 1/6/2023 | Listed for sale | $189,900$96/sqft |
Source: | ||
Public tax history
| Year | Property taxes | Tax assessment |
|---|---|---|
| 2024 | $1,034 +0.2% | $15,300 |
| 2023 | $1,032 +8.3% | $15,300 +8.1% |
| 2022 | $953 -49.8% | $14,160 |
Find assessor info on the county website
Neighborhood: 65233
Nearby schools
GreatSchools rating
- 8/10David Barton Elementary SchoolGrades: 3-5Distance: 0.4 mi
- 6/10Laura Speed Elliott Middle SchoolGrades: 6-8Distance: 0.5 mi
- 8/10Boonville High SchoolGrades: 9-12Distance: 0.6 mi
Schools provided by the listing agent
- Elementary: Boonville
- Middle: Boonville
- High: Boonville
Source: CBORMLS. This data may not be complete. We recommend contacting the local school district to confirm school assignments for this home.
