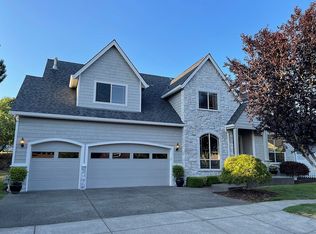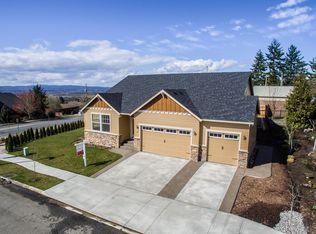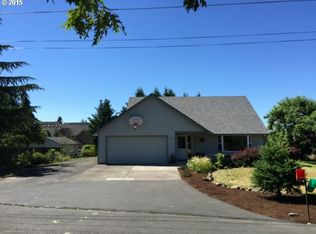This spacious one level floor plan shows like a new home with its hardwood floors, tall ceilings, 2 master suites, granite counters, tall moldings, and more. Nothing to do here except move in and relax. Low maintenance.
This property is off market, which means it's not currently listed for sale or rent on Zillow. This may be different from what's available on other websites or public sources.


