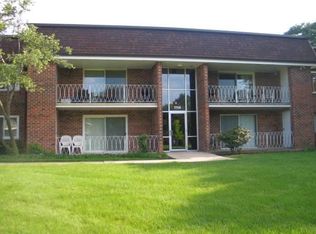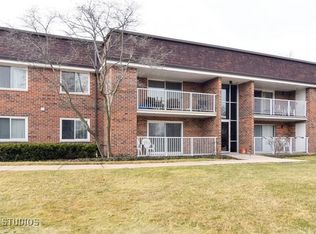Closed
$186,000
1114 S Springinsguth Rd APT 2C, Schaumburg, IL 60193
2beds
856sqft
Condominium, Single Family Residence
Built in 1973
-- sqft lot
$208,000 Zestimate®
$217/sqft
$1,781 Estimated rent
Home value
$208,000
$198,000 - $218,000
$1,781/mo
Zestimate® history
Loading...
Owner options
Explore your selling options
What's special
Location truly is everything!! This move-in ready, 2-bedroom, 1-bath condo is located in a vibrant location, with convenience to shopping and dining options. Extremely close access to I90 & I390 Expressways, and less than 5 MINUTES away from the Schaumburg Metra Train Station - ready to make your commute a breeze. Step inside and find a spacious living room, sharing an open-layout with the dining area and kitchen, a perfect place to entertain! Sliding glass doors brighten the room and lead to your very own private, over-sized balcony! On the balcony, you will also find access to your own private furnace. The master bedroom is tucked away, and boasts a generous walk-in closet. The second bedroom is also of great-size and an ideal layout. Recent updates throughout the home, such as new paint, relatively new appliances, new garbage disposable, new carpet and flooring, as well as an updated bathroom, elevates the space. Parking is a breeze in this community, with availability to park wherever you desire. The laundry room, shared by the small number of residences, is literally across the hall. Downstairs in the building, you will also find assigned storage space! Experience both comfort and convenience with this rare find and seize this opportunity!
Zillow last checked: 8 hours ago
Listing updated: July 26, 2024 at 09:22am
Listing courtesy of:
Yasmin Qaiser 630-894-1030,
Executive Realty Group LLC
Bought with:
Mudassir Siddiqui
HomeSmart Connect LLC
Source: MRED as distributed by MLS GRID,MLS#: 12064384
Facts & features
Interior
Bedrooms & bathrooms
- Bedrooms: 2
- Bathrooms: 1
- Full bathrooms: 1
Primary bedroom
- Features: Flooring (Carpet)
- Level: Main
- Area: 165 Square Feet
- Dimensions: 15X11
Bedroom 2
- Level: Main
- Area: 90 Square Feet
- Dimensions: 10X9
Balcony porch lanai
- Level: Main
- Area: 224 Square Feet
- Dimensions: 14X16
Dining room
- Features: Flooring (Carpet)
- Level: Main
- Area: 81 Square Feet
- Dimensions: 9X9
Kitchen
- Features: Flooring (Vinyl)
- Level: Main
- Area: 198 Square Feet
- Dimensions: 11X18
Laundry
- Level: Main
- Area: 40 Square Feet
- Dimensions: 8X5
Living room
- Features: Flooring (Carpet)
- Level: Main
- Area: 176 Square Feet
- Dimensions: 16X11
Storage
- Level: Lower
- Area: 25 Square Feet
- Dimensions: 5X5
Walk in closet
- Level: Main
- Area: 81 Square Feet
- Dimensions: 9X9
Heating
- Electric
Cooling
- Central Air
Appliances
- Laundry: Common Area
Features
- Storage, Walk-In Closet(s), Open Floorplan, Granite Counters
- Basement: None
Interior area
- Total structure area: 0
- Total interior livable area: 856 sqft
Property
Parking
- Total spaces: 2
- Parking features: Asphalt, Unassigned, On Site, Owned
Accessibility
- Accessibility features: No Disability Access
Details
- Parcel number: 07293090201023
- Special conditions: None
Construction
Type & style
- Home type: Condo
- Property subtype: Condominium, Single Family Residence
Materials
- Brick
Condition
- New construction: No
- Year built: 1973
Utilities & green energy
- Electric: Circuit Breakers
- Sewer: Public Sewer
- Water: Lake Michigan, Public
Community & neighborhood
Location
- Region: Schaumburg
- Subdivision: Weathersfield
HOA & financial
HOA
- Has HOA: Yes
- HOA fee: $309 monthly
- Amenities included: Coin Laundry, Storage, Park
- Services included: Water, Parking, Insurance, Security, Exterior Maintenance, Lawn Care, Scavenger, Snow Removal
Other
Other facts
- Listing terms: Cash
- Ownership: Condo
Price history
| Date | Event | Price |
|---|---|---|
| 8/15/2024 | Listing removed | -- |
Source: MRED as distributed by MLS GRID #12122662 Report a problem | ||
| 7/26/2024 | Listed for rent | $1,950+50%$2/sqft |
Source: MRED as distributed by MLS GRID #12122662 Report a problem | ||
| 7/23/2024 | Sold | $186,000-3.1%$217/sqft |
Source: | ||
| 7/4/2024 | Contingent | $191,900$224/sqft |
Source: | ||
| 6/27/2024 | Price change | $191,900-6.8%$224/sqft |
Source: | ||
Public tax history
| Year | Property taxes | Tax assessment |
|---|---|---|
| 2023 | $3,146 +3.1% | $11,229 |
| 2022 | $3,050 -1.8% | $11,229 +9.6% |
| 2021 | $3,105 +1.8% | $10,244 |
Find assessor info on the county website
Neighborhood: 60193
Nearby schools
GreatSchools rating
- 6/10Nathan Hale Elementary SchoolGrades: K-6Distance: 0.4 mi
- 10/10Jane Addams Junior High SchoolGrades: 4-8Distance: 0.6 mi
- 10/10Schaumburg High SchoolGrades: 9-12Distance: 1.7 mi
Schools provided by the listing agent
- Elementary: Nathan Hale Elementary School
- Middle: Jane Addams Junior High School
- High: Schaumburg High School
- District: 54
Source: MRED as distributed by MLS GRID. This data may not be complete. We recommend contacting the local school district to confirm school assignments for this home.
Get a cash offer in 3 minutes
Find out how much your home could sell for in as little as 3 minutes with a no-obligation cash offer.
Estimated market value$208,000
Get a cash offer in 3 minutes
Find out how much your home could sell for in as little as 3 minutes with a no-obligation cash offer.
Estimated market value
$208,000

