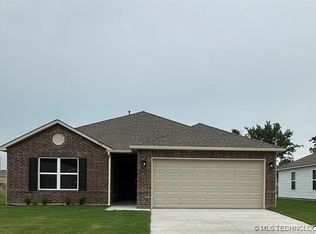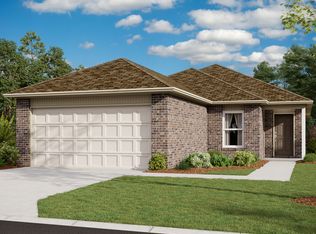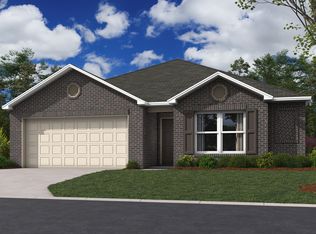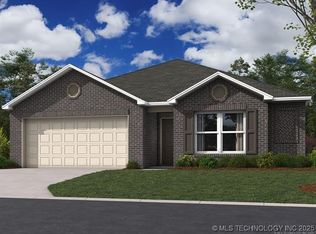Sold for $219,360
$219,360
1114 W Fargo Rd, Claremore, OK 74019
3beds
1,216sqft
Single Family Residence
Built in 2025
7,535.88 Square Feet Lot
$221,300 Zestimate®
$180/sqft
$1,522 Estimated rent
Home value
$221,300
$197,000 - $248,000
$1,522/mo
Zestimate® history
Loading...
Owner options
Explore your selling options
What's special
NEW CONSTRUCTION! The Wright Plan by Lennar Homes. This 3-bed, 2-bath floor plan is smart, stylish, and super functional. The open kitchen and living room make it easy to cook, relax, and entertain all in one space. You’ll love the eat-in kitchen, pantry, and easy access to the covered back patio—perfect for outdoor dining or relaxing evenings. All three bedrooms are tucked on one side of the home, along with a hall bath and a private owner’s suite featuring a spacious walk-in closet and private bath. The laundry room is right off the garage for added convenience. It’s a cute plan with great flow and tons of value. Prime Claremore location with quick access to the Will Rogers Turnpike, Hwy 66, and Hwy 20. Close to shopping, dining, entertainment and Catalayah Elementary. HURRY HOME! Estimated completion: Complete
Zillow last checked: 8 hours ago
Listing updated: October 16, 2025 at 07:37pm
Listed by:
Moriah Simmons 918-600-7781,
Ryon & Associates, Inc.
Bought with:
Tami McInnis, 159310
RE/MAX Results
Source: MLS Technology, Inc.,MLS#: 2535067 Originating MLS: MLS Technology
Originating MLS: MLS Technology
Facts & features
Interior
Bedrooms & bathrooms
- Bedrooms: 3
- Bathrooms: 2
- Full bathrooms: 2
Heating
- Central, Electric, Gas
Cooling
- Central Air
Appliances
- Included: Dishwasher, Disposal, Gas Water Heater, Microwave, Oven, Range, Plumbed For Ice Maker
- Laundry: Washer Hookup, Electric Dryer Hookup
Features
- High Ceilings, High Speed Internet, Laminate Counters, Programmable Thermostat
- Flooring: Carpet, Vinyl
- Windows: Vinyl, Insulated Windows
- Basement: None
- Has fireplace: No
Interior area
- Total structure area: 1,216
- Total interior livable area: 1,216 sqft
Property
Parking
- Total spaces: 2
- Parking features: Attached, Garage
- Attached garage spaces: 2
Features
- Levels: One
- Stories: 1
- Patio & porch: Covered, Patio, Porch
- Exterior features: Concrete Driveway, Landscaping, Rain Gutters
- Pool features: None
- Fencing: Partial
Lot
- Size: 7,535 sqft
- Features: Corner Lot
Details
- Additional structures: None
- Parcel number: 660109501
Construction
Type & style
- Home type: SingleFamily
- Architectural style: Ranch
- Property subtype: Single Family Residence
Materials
- Brick, Vinyl Siding, Wood Frame
- Foundation: Slab
- Roof: Asphalt,Fiberglass
Condition
- Year built: 2025
Utilities & green energy
- Sewer: Public Sewer
- Water: Public
- Utilities for property: Electricity Available, Natural Gas Available, Water Available
Green energy
- Energy efficient items: Windows
Community & neighborhood
Security
- Security features: No Safety Shelter, Smoke Detector(s)
Community
- Community features: Gutter(s), Sidewalks
Location
- Region: Claremore
- Subdivision: Red Plains Phase Iii
HOA & financial
HOA
- Has HOA: Yes
- HOA fee: $225 annually
- Amenities included: None
Other
Other facts
- Listing terms: Conventional,FHA,VA Loan
Price history
| Date | Event | Price |
|---|---|---|
| 10/9/2025 | Sold | $219,360$180/sqft |
Source: | ||
| 9/11/2025 | Pending sale | $219,360$180/sqft |
Source: | ||
| 5/1/2025 | Listed for sale | $219,360$180/sqft |
Source: Rausch Coleman Homes Report a problem | ||
| 4/25/2025 | Listing removed | $219,360$180/sqft |
Source: Rausch Coleman Homes Report a problem | ||
| 4/15/2025 | Price change | $219,360+0.9%$180/sqft |
Source: Rausch Coleman Homes Report a problem | ||
Public tax history
| Year | Property taxes | Tax assessment |
|---|---|---|
| 2024 | -- | -- |
Find assessor info on the county website
Neighborhood: 74019
Nearby schools
GreatSchools rating
- 9/10Catalayah Elementary SchoolGrades: PK-5Distance: 1.5 mi
- 4/10Will Rogers Junior High SchoolGrades: 6-8Distance: 3.2 mi
- 7/10Claremore High SchoolGrades: 9-12Distance: 3.3 mi
Schools provided by the listing agent
- Elementary: Catalayah
- High: Claremore
- District: Claremore - Sch Dist (20)
Source: MLS Technology, Inc.. This data may not be complete. We recommend contacting the local school district to confirm school assignments for this home.
Get pre-qualified for a loan
At Zillow Home Loans, we can pre-qualify you in as little as 5 minutes with no impact to your credit score.An equal housing lender. NMLS #10287.
Sell with ease on Zillow
Get a Zillow Showcase℠ listing at no additional cost and you could sell for —faster.
$221,300
2% more+$4,426
With Zillow Showcase(estimated)$225,726



