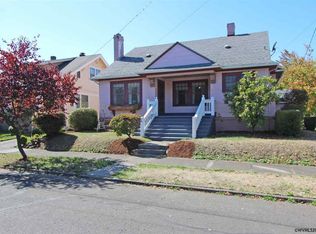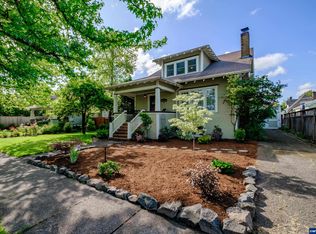Sold for $565,000
Listed by:
TAMMY LAWRENCE 541-981-9641,
Premiere Property Group, Llc Albany
Bought with: Coldwell Banker Valley Brokers
$565,000
1114 Washington St SW, Albany, OR 97321
4beds
3,177sqft
Single Family Residence
Built in 1910
4,792 Square Feet Lot
$564,200 Zestimate®
$178/sqft
$2,859 Estimated rent
Home value
$564,200
$536,000 - $592,000
$2,859/mo
Zestimate® history
Loading...
Owner options
Explore your selling options
What's special
Step into the charm of this enchanting 1910 home, where a welcoming front porch with a classic swing invites you to relax. Inside, timeless details--original woodwork, fir floors, crown molding, stained glass, and wainscoting create a rich sense of character. The living room with a gas fireplace is perfect for quiet evenings, while the formal dining room is ideal for hosting. The versatile basement serves as a comfortable family room+office. Modern updates include a 50-yr roof, solar panels and EV charging.
Zillow last checked: 8 hours ago
Listing updated: September 21, 2025 at 10:40am
Listed by:
TAMMY LAWRENCE 541-981-9641,
Premiere Property Group, Llc Albany
Bought with:
MIKE IRWIN
Coldwell Banker Valley Brokers
Source: WVMLS,MLS#: 827356
Facts & features
Interior
Bedrooms & bathrooms
- Bedrooms: 4
- Bathrooms: 2
- Full bathrooms: 2
- Main level bathrooms: 1
Primary bedroom
- Level: Main
- Area: 144
- Dimensions: 12 x 12
Bedroom 2
- Level: Upper
- Area: 156
- Dimensions: 12 x 13
Bedroom 3
- Level: Upper
- Area: 113
- Dimensions: 12 x 9.42
Bedroom 4
- Level: Upper
- Area: 92.69
- Dimensions: 11.83 x 7.83
Dining room
- Features: Formal
- Level: Main
- Area: 147
- Dimensions: 12 x 12.25
Kitchen
- Level: Main
Living room
- Level: Main
- Area: 198.33
- Dimensions: 14 x 14.17
Heating
- Forced Air, Natural Gas, Solar
Cooling
- Central Air
Appliances
- Included: Dishwasher, Disposal, Gas Range, Range Included, Gas Water Heater
Features
- Smart Home
- Flooring: Vinyl, Wood
- Basement: Finished,Full,Unfinished
- Has fireplace: Yes
- Fireplace features: Gas, Living Room
Interior area
- Total structure area: 3,177
- Total interior livable area: 3,177 sqft
Property
Parking
- Total spaces: 2
- Parking features: Detached
- Garage spaces: 2
Features
- Levels: Two
- Stories: 2
- Patio & porch: Patio
- Exterior features: Yellow
- Fencing: Fenced
- Has view: Yes
- View description: Territorial
Lot
- Size: 4,792 sqft
- Features: Landscaped
Details
- Parcel number: 00135646
- Zoning: Albany HM -
Construction
Type & style
- Home type: SingleFamily
- Property subtype: Single Family Residence
Materials
- Wood Siding, Lap Siding
- Foundation: Slab
- Roof: Composition,Shingle
Condition
- New construction: No
- Year built: 1910
Details
- Warranty included: Yes
Utilities & green energy
- Water: Public
- Utilities for property: Water Connected
Green energy
- Energy efficient items: Green Home
Community & neighborhood
Location
- Region: Albany
- Subdivision: MONTEITHS SOUTHERN ADDIT
Other
Other facts
- Listing agreement: Exclusive Right To Sell
- Price range: $565K - $565K
- Listing terms: Cash,Conventional,VA Loan,FHA,ODVA
Price history
| Date | Event | Price |
|---|---|---|
| 9/16/2025 | Sold | $565,000-1.7%$178/sqft |
Source: | ||
| 7/22/2025 | Pending sale | $575,000$181/sqft |
Source: | ||
| 4/9/2025 | Listed for sale | $575,000+137.6%$181/sqft |
Source: | ||
| 1/9/2015 | Sold | $242,000$76/sqft |
Source: Public Record Report a problem | ||
| 11/11/2014 | Listed for sale | $242,000-18%$76/sqft |
Source: Keller Williams Realty Mid-Willamette #683744 Report a problem | ||
Public tax history
| Year | Property taxes | Tax assessment |
|---|---|---|
| 2024 | $5,371 +2.9% | $269,880 +3% |
| 2023 | $5,219 +1.6% | $262,020 +3% |
| 2022 | $5,136 | $254,390 +3% |
Find assessor info on the county website
Neighborhood: 97321
Nearby schools
GreatSchools rating
- 3/10Central Elementary SchoolGrades: 3-5Distance: 0.2 mi
- 4/10Memorial Middle SchoolGrades: 6-8Distance: 0.5 mi
- 8/10West Albany High SchoolGrades: 9-12Distance: 0.6 mi
Schools provided by the listing agent
- Elementary: Central
- Middle: Memorial
- High: West Albany
Source: WVMLS. This data may not be complete. We recommend contacting the local school district to confirm school assignments for this home.

Get pre-qualified for a loan
At Zillow Home Loans, we can pre-qualify you in as little as 5 minutes with no impact to your credit score.An equal housing lender. NMLS #10287.

