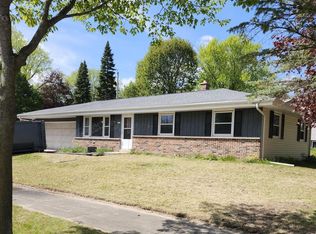Closed
$340,000
1114 Wayne ROAD, West Bend, WI 53090
3beds
1,700sqft
Single Family Residence
Built in 1969
9,583.2 Square Feet Lot
$348,900 Zestimate®
$200/sqft
$2,292 Estimated rent
Home value
$348,900
$314,000 - $384,000
$2,292/mo
Zestimate® history
Loading...
Owner options
Explore your selling options
What's special
WOW! There is nothing left to do but move into this 3bd/2ba ranch home in a desirable location close to Regner Park. Beautifully renovated KIT offers white cabinetry, backsplash, pantry and a snack bar. White doors and trim throughout the home. LVP flooring in Dining area and hallway. NEW ROOF on house(May 2025), Furnace and AC (2023), Water Heater (2017); Windows (2015). LL offers space for home office or den, bar area with pool table included! Yard is completely fenced. All of this AND a BONUS detached 16 x 20 garage!
Zillow last checked: 8 hours ago
Listing updated: January 30, 2026 at 07:49am
Listed by:
Noel Dedrick 414-467-7652,
Dedrick Homes
Bought with:
Amy L Cottrell
Source: WIREX MLS,MLS#: 1920125 Originating MLS: Metro MLS
Originating MLS: Metro MLS
Facts & features
Interior
Bedrooms & bathrooms
- Bedrooms: 3
- Bathrooms: 2
- Full bathrooms: 2
- Main level bedrooms: 3
Primary bedroom
- Level: Main
- Area: 132
- Dimensions: 12 x 11
Bedroom 2
- Level: Main
- Area: 110
- Dimensions: 11 x 10
Bedroom 3
- Level: Main
- Area: 99
- Dimensions: 11 x 9
Bathroom
- Features: Master Bedroom Bath: Walk-In Shower, Master Bedroom Bath
Dining room
- Level: Main
- Area: 195
- Dimensions: 15 x 13
Kitchen
- Level: Main
- Area: 126
- Dimensions: 14 x 9
Living room
- Level: Main
- Area: 216
- Dimensions: 18 x 12
Office
- Level: Lower
- Area: 300
- Dimensions: 20 x 15
Heating
- Natural Gas, Forced Air
Cooling
- Central Air
Appliances
- Included: Dishwasher, Dryer, Freezer, Microwave, Other, Range, Refrigerator, Washer, Water Softener
Features
- High Speed Internet, Pantry
- Flooring: Wood
- Basement: Full,Partially Finished
Interior area
- Total structure area: 1,700
- Total interior livable area: 1,700 sqft
- Finished area above ground: 1,232
- Finished area below ground: 468
Property
Parking
- Total spaces: 2.5
- Parking features: Garage Door Opener, Attached, 2 Car
- Attached garage spaces: 2.5
Features
- Levels: One
- Stories: 1
Lot
- Size: 9,583 sqft
Details
- Parcel number: 291 11191120386
- Zoning: RES
- Special conditions: Arms Length
Construction
Type & style
- Home type: SingleFamily
- Architectural style: Ranch
- Property subtype: Single Family Residence
Materials
- Brick, Brick/Stone, Other, Wood Siding
Condition
- 21+ Years
- New construction: No
- Year built: 1969
Utilities & green energy
- Sewer: Public Sewer
- Water: Public
- Utilities for property: Cable Available
Community & neighborhood
Location
- Region: West Bend
- Municipality: West Bend
Price history
| Date | Event | Price |
|---|---|---|
| 7/22/2025 | Sold | $340,000-2.8%$200/sqft |
Source: | ||
| 6/18/2025 | Contingent | $349,900$206/sqft |
Source: | ||
| 6/9/2025 | Price change | $349,900-2.8%$206/sqft |
Source: | ||
| 6/1/2025 | Price change | $360,000-4%$212/sqft |
Source: | ||
| 5/30/2025 | Listed for sale | $375,000+119.3%$221/sqft |
Source: | ||
Public tax history
| Year | Property taxes | Tax assessment |
|---|---|---|
| 2024 | $3,404 -6.5% | $252,700 |
| 2023 | $3,642 -3.2% | $252,700 +44.7% |
| 2022 | $3,761 +0.9% | $174,600 |
Find assessor info on the county website
Neighborhood: 53090
Nearby schools
GreatSchools rating
- 8/10Green Tree Elementary SchoolGrades: K-4Distance: 0.4 mi
- 3/10Badger Middle SchoolGrades: 7-8Distance: 1.7 mi
- 6/10West High SchoolGrades: 9-12Distance: 2.3 mi
Schools provided by the listing agent
- Middle: Badger
- District: West Bend
Source: WIREX MLS. This data may not be complete. We recommend contacting the local school district to confirm school assignments for this home.
Get pre-qualified for a loan
At Zillow Home Loans, we can pre-qualify you in as little as 5 minutes with no impact to your credit score.An equal housing lender. NMLS #10287.
Sell for more on Zillow
Get a Zillow Showcase℠ listing at no additional cost and you could sell for .
$348,900
2% more+$6,978
With Zillow Showcase(estimated)$355,878
