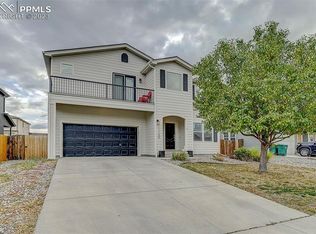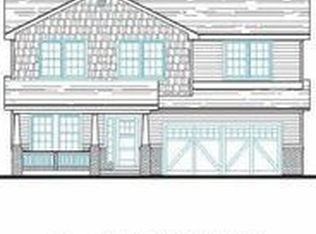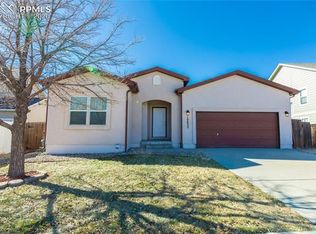Sold for $440,000 on 12/10/24
$440,000
11140 Falling Star Rd, Fountain, CO 80817
4beds
2,408sqft
Single Family Residence
Built in 2011
6,098.4 Square Feet Lot
$424,300 Zestimate®
$183/sqft
$2,149 Estimated rent
Home value
$424,300
$403,000 - $450,000
$2,149/mo
Zestimate® history
Loading...
Owner options
Explore your selling options
What's special
This stunning ranch-style home features hardwood floors throughout the main level, with plush brand new carpeting throughout the bedrooms and finished basement. Vaulted ceilings create an airy, open atmosphere. The kitchen shines with elegant maple cabinetry with extended buffet into the dining room and decorative glass center doors. So much counter space, step up breakfast bar open to the living room for a true open floorplan feel. The dining area is highlighted by a charming bay window, bathing the space in natural light. The main-level master suite, located at the rear of the home, offers privacy along with a spacious walk-in closet and ensuite master bath with water closet. Downstairs, the finished basement is designed for comfort and versatility. It includes a large family room, a full bath, a fourth bedroom, as well as a bonus room for office or flex space—perfect for working from home or pursuing hobbies. Outside you'll discover the expansive backyard, offering endless possibilities for outdoor enjoyment and a built in firepit area for the chilly Colorado nights.
Zillow last checked: 8 hours ago
Listing updated: December 12, 2024 at 07:19am
Listed by:
Bryce O'Brien MRP 719-433-5168,
Keller Williams Partners,
John O'brien 719-325-9506
Bought with:
Marisa Lindsay
Exp Realty LLC
Source: Pikes Peak MLS,MLS#: 1660958
Facts & features
Interior
Bedrooms & bathrooms
- Bedrooms: 4
- Bathrooms: 3
- Full bathrooms: 1
- 3/4 bathrooms: 2
Basement
- Area: 1028
Heating
- Forced Air, Natural Gas
Cooling
- Ceiling Fan(s), Central Air
Appliances
- Included: Dishwasher, Microwave, Oven, Refrigerator
- Laundry: Electric Hook-up, Main Level
Features
- 9Ft + Ceilings, Vaulted Ceiling(s), Breakfast Bar
- Flooring: Carpet, Wood
- Basement: Full,Finished
- Has fireplace: No
- Fireplace features: None
Interior area
- Total structure area: 2,408
- Total interior livable area: 2,408 sqft
- Finished area above ground: 1,380
- Finished area below ground: 1,028
Property
Parking
- Total spaces: 2
- Parking features: Attached, Even with Main Level, Garage Door Opener, Concrete Driveway
- Attached garage spaces: 2
Features
- Patio & porch: Concrete
- Fencing: Back Yard
Lot
- Size: 6,098 sqft
- Features: Level, Hiking Trail, Near Park, Landscaped
Details
- Parcel number: 5609206023
Construction
Type & style
- Home type: SingleFamily
- Architectural style: Ranch
- Property subtype: Single Family Residence
Materials
- Alum/Vinyl/Steel
- Roof: Composite Shingle
Condition
- Existing Home
- New construction: No
- Year built: 2011
Utilities & green energy
- Electric: 220 Volts in Garage
- Water: Municipal
Community & neighborhood
Location
- Region: Fountain
Other
Other facts
- Listing terms: Cash,Conventional,FHA,VA Loan
Price history
| Date | Event | Price |
|---|---|---|
| 12/10/2024 | Sold | $440,000$183/sqft |
Source: | ||
| 10/25/2024 | Listed for sale | $440,000+3.5%$183/sqft |
Source: | ||
| 12/17/2023 | Listing removed | -- |
Source: | ||
| 12/17/2021 | Sold | $425,000$176/sqft |
Source: Public Record Report a problem | ||
| 11/9/2021 | Listed for sale | $425,000+32.8%$176/sqft |
Source: | ||
Public tax history
| Year | Property taxes | Tax assessment |
|---|---|---|
| 2024 | $1,445 +12.6% | $30,290 |
| 2023 | $1,284 +7.6% | $30,290 +37.6% |
| 2022 | $1,193 | $22,010 -2.8% |
Find assessor info on the county website
Neighborhood: 80817
Nearby schools
GreatSchools rating
- 6/10Jordahl Elementary SchoolGrades: K-5Distance: 0.2 mi
- 5/10Fountain Middle SchoolGrades: 6-8Distance: 1.8 mi
- 5/10Fountain-Fort Carson High SchoolGrades: 9-12Distance: 0.4 mi
Schools provided by the listing agent
- District: Ftn/Ft Carson 8
Source: Pikes Peak MLS. This data may not be complete. We recommend contacting the local school district to confirm school assignments for this home.
Get a cash offer in 3 minutes
Find out how much your home could sell for in as little as 3 minutes with a no-obligation cash offer.
Estimated market value
$424,300
Get a cash offer in 3 minutes
Find out how much your home could sell for in as little as 3 minutes with a no-obligation cash offer.
Estimated market value
$424,300


