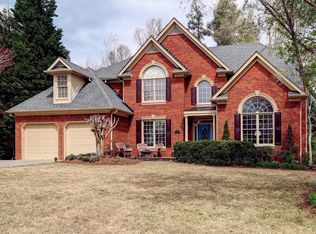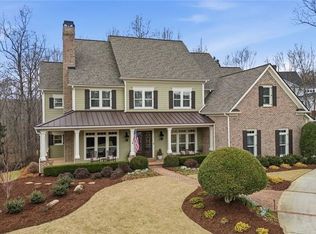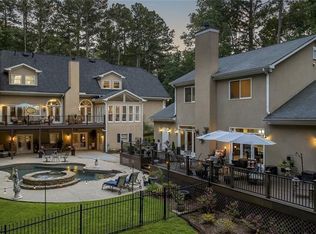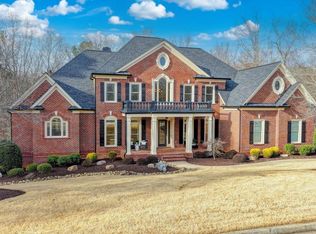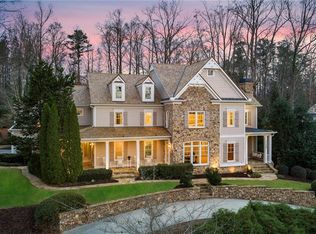Experience luxury living in this exquisite Roswell estate, thoughtfully designed for both elegant entertaining and everyday comfort. Situated on a private 1.2-acre lot, the backyard oasis features a heated saltwater pool and spa, a lighted basketball court, and expansive stone patios-ideal for alfresco dining and outdoor relaxation. Inside, an open-concept layout is enhanced by soaring ceilings, intricate millwork, and multiple fireplaces that add warmth and character throughout. The gourmet kitchen flows seamlessly into a fireside keeping room and casual dining area, while formal living and dining spaces offer the perfect setting for hosting guests in style. The richly appointed, wood-paneled library features coffered ceilings, built-in shelving, and a fireplace-ideal as a refined home office or reading retreat. The spacious primary suite impresses with a spa-inspired bath, oversized walk-in closet, and a private balcony overlooking the serene grounds. The finished terrace level expands the home's livable space with a home gym, full bar, and state-of-the-art theater. An additional guest suite includes its own kitchen, sitting area, laundry, and private bath-perfect for multi-generational living or long-term guests. Ideally located in a peaceful Roswell enclave with convenient access to top-rated schools, shopping, and dining, this timeless estate offers the ultimate blend of luxury, comfort, and lifestyle.
Active
Price cut: $100K (1/13)
$2,650,000
11140 West Rd, Roswell, GA 30075
6beds
10,575sqft
Est.:
Single Family Residence
Built in 2006
1.23 Acres Lot
$2,553,000 Zestimate®
$251/sqft
$25/mo HOA
What's special
Soaring ceilingsSpacious primary suiteOpen-concept layoutBackyard oasisHome gymCasual dining areaState-of-the-art theater
- 112 days |
- 3,443 |
- 144 |
Zillow last checked: 8 hours ago
Listing updated: January 14, 2026 at 10:06pm
Listed by:
Lalon Haygood 404-557-1570,
BHHS Georgia Properties,
David McBride 770-317-0878,
BHHS Georgia Properties
Source: GAMLS,MLS#: 10615973
Tour with a local agent
Facts & features
Interior
Bedrooms & bathrooms
- Bedrooms: 6
- Bathrooms: 8
- Full bathrooms: 6
- 1/2 bathrooms: 2
- Main level bathrooms: 1
Rooms
- Room types: Exercise Room, Media Room, Laundry, Office, Game Room, Library
Dining room
- Features: Seats 12+
Kitchen
- Features: Breakfast Bar, Kitchen Island, Walk-in Pantry
Heating
- Central, Natural Gas
Cooling
- Ceiling Fan(s), Electric, Attic Fan, Central Air
Appliances
- Included: Dishwasher, Disposal, Double Oven, Refrigerator, Microwave, Dryer, Washer
- Laundry: In Hall, In Basement
Features
- Bookcases, Double Vanity, High Ceilings, Rear Stairs, Separate Shower, Tile Bath, Tray Ceiling(s), Beamed Ceilings, Walk-In Closet(s), In-Law Floorplan
- Flooring: Tile, Hardwood, Carpet
- Basement: Full,Daylight,Exterior Entry,Boat Door,Finished,Bath Finished
- Attic: Expandable
- Number of fireplaces: 4
- Fireplace features: Gas Starter
- Common walls with other units/homes: No Common Walls
Interior area
- Total structure area: 10,575
- Total interior livable area: 10,575 sqft
- Finished area above ground: 7,035
- Finished area below ground: 3,540
Property
Parking
- Total spaces: 8
- Parking features: Basement, Garage, Garage Door Opener, Guest, Side/Rear Entrance
- Has attached garage: Yes
Accessibility
- Accessibility features: Accessible Entrance
Features
- Levels: Two
- Stories: 2
- Patio & porch: Patio, Porch
- Exterior features: Balcony, Other
- Has private pool: Yes
- Pool features: In Ground, Salt Water
- Has spa: Yes
- Spa features: Bath
- Fencing: Back Yard
- Has view: Yes
- View description: Lake
- Has water view: Yes
- Water view: Lake
- Frontage length: Waterfront Footage: 100
Lot
- Size: 1.23 Acres
- Features: Private, Corner Lot, Other
Details
- Additional structures: Workshop, Garage(s), Other
- Parcel number: 12 138000460207
- Special conditions: Rental
- Other equipment: Home Theater
Construction
Type & style
- Home type: SingleFamily
- Architectural style: European
- Property subtype: Single Family Residence
Materials
- Stone, Brick
- Foundation: Slab
- Roof: Composition
Condition
- Resale
- New construction: No
- Year built: 2006
Utilities & green energy
- Electric: 220 Volts
- Sewer: Public Sewer
- Water: Public
- Utilities for property: Cable Available, Electricity Available, Natural Gas Available, Sewer Available, Phone Available
Community & HOA
Community
- Features: Lake
- Security: Smoke Detector(s)
- Subdivision: Broadwell Manor
HOA
- Has HOA: Yes
- Services included: Private Roads
- HOA fee: $300 annually
Location
- Region: Roswell
Financial & listing details
- Price per square foot: $251/sqft
- Tax assessed value: $1,503,300
- Annual tax amount: $15,453
- Date on market: 10/1/2025
- Cumulative days on market: 112 days
- Listing agreement: Exclusive Right To Sell
- Listing terms: Cash,Conventional,1031 Exchange
- Electric utility on property: Yes
Estimated market value
$2,553,000
$2.43M - $2.68M
$7,300/mo
Price history
Price history
| Date | Event | Price |
|---|---|---|
| 1/13/2026 | Price change | $2,650,000-3.6%$251/sqft |
Source: | ||
| 10/2/2025 | Listed for sale | $2,750,000+41%$260/sqft |
Source: | ||
| 7/28/2025 | Listing removed | $23,000$2/sqft |
Source: FMLS GA #7603384 Report a problem | ||
| 7/2/2025 | Listed for rent | $23,000$2/sqft |
Source: FMLS GA #7603384 Report a problem | ||
| 3/21/2025 | Listing removed | $1,950,000$184/sqft |
Source: | ||
Public tax history
Public tax history
| Year | Property taxes | Tax assessment |
|---|---|---|
| 2024 | $15,706 -22% | $601,320 -21.7% |
| 2023 | $20,124 +5.2% | $768,400 +5.7% |
| 2022 | $19,129 +52.6% | $727,080 +58.9% |
Find assessor info on the county website
BuyAbility℠ payment
Est. payment
$15,687/mo
Principal & interest
$13056
Property taxes
$1678
Other costs
$953
Climate risks
Neighborhood: 30075
Nearby schools
GreatSchools rating
- 9/10Garrison Mill Elementary SchoolGrades: PK-5Distance: 1.4 mi
- 8/10Mabry Middle SchoolGrades: 6-8Distance: 3.4 mi
- 10/10Lassiter High SchoolGrades: 9-12Distance: 3.6 mi
Schools provided by the listing agent
- Elementary: Mountain Park
- Middle: Crabapple
- High: Roswell
Source: GAMLS. This data may not be complete. We recommend contacting the local school district to confirm school assignments for this home.
- Loading
- Loading
