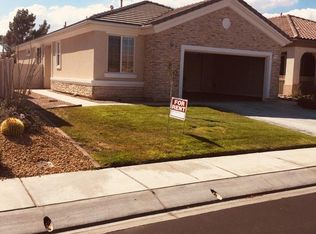Sold for $384,000 on 10/03/25
Listing Provided by:
Michael Vedder DRE #01947214 951-757-9064,
Coldwell Banker Home Source
Bought with: First Team Real Estate
$384,000
11142 Avonlea Rd, Apple Valley, CA 92308
2beds
1,674sqft
Single Family Residence
Built in 2005
5,606 Square Feet Lot
$380,400 Zestimate®
$229/sqft
$2,285 Estimated rent
Home value
$380,400
$346,000 - $418,000
$2,285/mo
Zestimate® history
Loading...
Owner options
Explore your selling options
What's special
***PRICE REDUCTION $10,000*** Live the Resort Lifestyle Without Leaving Home!
This beautiful Juniper model home is located on an oversized lot in the prestigious 55+ community of Sun City by Del Webb in Apple Valley. It features a spacious 2.5-car garage—perfect for two vehicles and your golf cart. The open floor plan is bright and inviting, with a kitchen upgraded with stainless steel appliances and elegant Corian countertops.
The landscaping is immaculate, with manicured trees, shrubs, and natural grass that reflect true pride of ownership. Inside, you'll find 2 bedrooms plus a versatile den/office. The primary suite includes a generous walk-in or roll-in closet. Both bathrooms offer the convenience of a tub and shower.
Enjoy resort-style living with access to two clubhouses, three swimming pools, three spas, an indoor gym, tennis courts, and breathtaking mountain views. The community offers 24-hour roving security for added peace of mind. There’s always something to do—from golfing to community events—and you’re just a short walk from restaurants and shopping.
Experience quiet, active adult living in a beautifully landscaped and secure community! CLICK ON THE "360" ICON NEXT TO THE PICTUCE OF THIS HOME TO SEE A VIDEO OF THE AMAZING RESORT!
Zillow last checked: 8 hours ago
Listing updated: October 05, 2025 at 11:21am
Listing Provided by:
Michael Vedder DRE #01947214 951-757-9064,
Coldwell Banker Home Source
Bought with:
Helen Bartkowski, DRE #00953350
First Team Real Estate
Source: CRMLS,MLS#: HD25130085 Originating MLS: California Regional MLS
Originating MLS: California Regional MLS
Facts & features
Interior
Bedrooms & bathrooms
- Bedrooms: 2
- Bathrooms: 2
- Full bathrooms: 2
- Main level bathrooms: 2
- Main level bedrooms: 2
Bedroom
- Features: All Bedrooms Down
Bathroom
- Features: Bathroom Exhaust Fan, Bathtub, Dual Sinks, Solid Surface Counters, Separate Shower, Tub Shower, Walk-In Shower
Kitchen
- Features: Solid Surface Counters, Walk-In Pantry
Other
- Features: Walk-In Closet(s)
Pantry
- Features: Walk-In Pantry
Heating
- Natural Gas
Cooling
- Central Air
Appliances
- Included: Dishwasher, Gas Cooktop, Disposal, Gas Oven, Gas Range, Gas Water Heater, Microwave, Refrigerator, Water To Refrigerator, Water Heater, Dryer, Washer
- Laundry: Gas Dryer Hookup, Inside, See Remarks
Features
- Breakfast Bar, Separate/Formal Dining Room, All Bedrooms Down, Walk-In Pantry, Walk-In Closet(s)
- Flooring: Carpet, See Remarks, Tile
- Windows: Double Pane Windows
- Has fireplace: Yes
- Fireplace features: Living Room
- Common walls with other units/homes: 2+ Common Walls
Interior area
- Total interior livable area: 1,674 sqft
Property
Parking
- Total spaces: 4.5
- Parking features: Garage - Attached
- Attached garage spaces: 2.5
- Uncovered spaces: 2
Features
- Levels: One
- Stories: 1
- Entry location: Street location
- Patio & porch: Rear Porch, Concrete, Covered, Front Porch, Patio
- Pool features: Community, Indoor, In Ground, Association
- Has spa: Yes
- Spa features: Community
- Fencing: Vinyl
- Has view: Yes
- View description: Mountain(s)
Lot
- Size: 5,606 sqft
- Dimensions: 122 x 54 x 105 x 50
- Features: 0-1 Unit/Acre, Drip Irrigation/Bubblers, Sprinklers In Rear, Sprinklers In Front, Sprinkler System
Details
- Additional structures: Tennis Court(s)
- Parcel number: 0434771070000
- Zoning: Residential 1
- Special conditions: Standard
Construction
Type & style
- Home type: SingleFamily
- Property subtype: Single Family Residence
- Attached to another structure: Yes
Materials
- Frame
- Foundation: Slab
- Roof: Tile
Condition
- New construction: No
- Year built: 2005
Details
- Builder name: Pulte Homes
Utilities & green energy
- Sewer: Public Sewer
- Water: Public
- Utilities for property: Cable Available, Natural Gas Connected, Sewer Available, Sewer Connected
Green energy
- Energy efficient items: Appliances, Doors, HVAC, Insulation, Water Heater, Windows
Community & neighborhood
Community
- Community features: Biking, Dog Park, Golf, Street Lights, Sidewalks, Water Sports, Pool
Senior living
- Senior community: Yes
Location
- Region: Apple Valley
HOA & financial
HOA
- Has HOA: Yes
- HOA fee: $254 monthly
- Amenities included: Billiard Room, Clubhouse, Dog Park, Fitness Center, Fire Pit, Golf Course, Game Room, Meeting Room, Management, Meeting/Banquet/Party Room, Outdoor Cooking Area, Barbecue, Picnic Area, Pickleball, Pool, Racquetball, Recreation Room, Sauna, Spa/Hot Tub, Security, Tennis Court(s)
- Association name: Solera@ Apple Valley community Ass.
- Association phone: 760-247-0724
Other
Other facts
- Listing terms: Cash,Conventional,1031 Exchange,FHA,VA Loan
- Road surface type: Alley Paved
Price history
| Date | Event | Price |
|---|---|---|
| 10/3/2025 | Sold | $384,000-1.3%$229/sqft |
Source: | ||
| 9/15/2025 | Pending sale | $389,000$232/sqft |
Source: | ||
| 8/31/2025 | Price change | $389,000-2.5%$232/sqft |
Source: | ||
| 6/13/2025 | Price change | $399,000+35.3%$238/sqft |
Source: | ||
| 5/3/2019 | Listing removed | $1,600$1/sqft |
Source: Coldwell Banker Home Source #511180 Report a problem | ||
Public tax history
| Year | Property taxes | Tax assessment |
|---|---|---|
| 2025 | $2,442 +2.9% | $204,415 +2% |
| 2024 | $2,373 +0.9% | $200,407 +2% |
| 2023 | $2,351 +1.5% | $196,478 +2% |
Find assessor info on the county website
Neighborhood: 92308
Nearby schools
GreatSchools rating
- 5/10Rio Vista Elementary SchoolGrades: K-6Distance: 3.2 mi
- 5/10Sitting Bull AcademyGrades: K-8Distance: 2.1 mi
- 5/10Apple Valley High SchoolGrades: 9-12Distance: 3 mi
Get a cash offer in 3 minutes
Find out how much your home could sell for in as little as 3 minutes with a no-obligation cash offer.
Estimated market value
$380,400
Get a cash offer in 3 minutes
Find out how much your home could sell for in as little as 3 minutes with a no-obligation cash offer.
Estimated market value
$380,400
