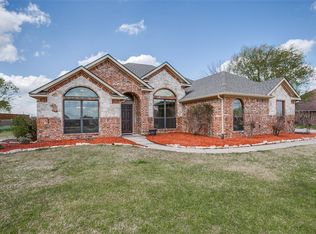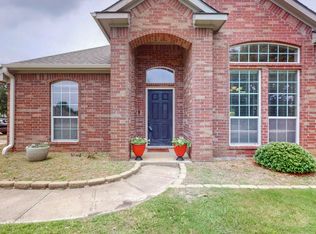Sold on 06/12/25
Price Unknown
11144 Country Ridge Ln, Forney, TX 75126
3beds
2,168sqft
Single Family Residence
Built in 2005
1.01 Acres Lot
$433,900 Zestimate®
$--/sqft
$2,317 Estimated rent
Home value
$433,900
$399,000 - $473,000
$2,317/mo
Zestimate® history
Loading...
Owner options
Explore your selling options
What's special
Tucked away on a peaceful one-acre corner lot in Fireside Estates, this home is the perfect mix of country charm and everyday comfort. With only one neighbor and plenty of space to spread out, you’ll love the sense of privacy and freedom this lot offers. Inside, you’ll find an open and airy floor plan with a spacious living room, cozy corner fireplace, and wood-look flooring throughout. Off the living room, French doors lead to a large flex space—perfect for a home office, playroom, gym, or even a fourth bedroom. The kitchen is a standout, with tons of cabinet space, a walk-in pantry, and a brand new single-basin sink that makes everything feel fresh and modern. This home has been lovingly cared for, and it shows—clean, well-maintained, and truly move-in ready. The split-bedroom layout gives the primary suite its own wing, featuring a huge bedroom and a jacuzzi tub that’s perfect for winding down. The laundry room even has a mud sink, because little things make a big difference! Recent updates include a new roof and gutters (2024) and a wrought iron fence (2025). But one of the best features? A large 22x40 metal workshop out back with an attached two-car carport—ideal for weekend projects, storage, or hobbies that need a space of their own. Just minutes from I-20, but with the feel of your own quiet retreat, this home truly offers the best of both worlds. And while the photos look great, you really have to see it in person to appreciate how much this home has to offer.
Zillow last checked: 8 hours ago
Listing updated: June 13, 2025 at 03:12pm
Listed by:
Anita Mouton 0361553 903-570-7491,
Town & Country Properties LLC 903-570-7491
Bought with:
SHANNON MURPHY
TDRealty
Source: NTREIS,MLS#: 20878848
Facts & features
Interior
Bedrooms & bathrooms
- Bedrooms: 3
- Bathrooms: 2
- Full bathrooms: 2
Primary bedroom
- Features: Ceiling Fan(s), En Suite Bathroom
- Level: First
- Dimensions: 16 x 16
Primary bathroom
- Features: Built-in Features, Dual Sinks, Jetted Tub
- Level: First
- Dimensions: 9 x 10
Bonus room
- Features: Built-in Features, Ceiling Fan(s)
- Level: First
- Dimensions: 15 x 12
Breakfast room nook
- Level: First
- Dimensions: 12 x 10
Living room
- Features: Ceiling Fan(s), Fireplace
- Level: First
- Dimensions: 21 x 18
Utility room
- Features: Built-in Features, Utility Sink
- Level: First
- Dimensions: 8 x 5
Heating
- Central, Electric
Cooling
- Central Air, Ceiling Fan(s), Electric
Appliances
- Included: Dishwasher, Electric Range, Disposal, Microwave
- Laundry: Washer Hookup, Electric Dryer Hookup, Laundry in Utility Room
Features
- Kitchen Island, Open Floorplan, Pantry, Cable TV, Walk-In Closet(s)
- Flooring: Luxury Vinyl Plank, Tile
- Has basement: No
- Number of fireplaces: 1
- Fireplace features: Family Room, Wood Burning
Interior area
- Total interior livable area: 2,168 sqft
Property
Parking
- Total spaces: 4
- Parking features: Covered, Door-Single, Driveway, Garage, Garage Door Opener
- Attached garage spaces: 2
- Carport spaces: 2
- Covered spaces: 4
- Has uncovered spaces: Yes
Features
- Levels: One
- Stories: 1
- Patio & porch: Covered
- Exterior features: Rain Gutters
- Pool features: None
- Fencing: Wrought Iron
Lot
- Size: 1.00 Acres
- Features: Acreage, Back Yard, Corner Lot, Lawn, Sprinkler System
Details
- Additional structures: Workshop
- Parcel number: 59992
Construction
Type & style
- Home type: SingleFamily
- Architectural style: Traditional,Detached
- Property subtype: Single Family Residence
Materials
- Brick, Concrete
- Foundation: Slab
- Roof: Composition
Condition
- Year built: 2005
Utilities & green energy
- Sewer: Aerobic Septic, Septic Tank
- Utilities for property: Electricity Available, Septic Available, Cable Available
Community & neighborhood
Security
- Security features: Carbon Monoxide Detector(s), Fire Alarm, Smoke Detector(s)
Location
- Region: Forney
- Subdivision: Fireside Estates
HOA & financial
HOA
- Has HOA: Yes
- HOA fee: $50 annually
- Services included: Association Management
- Association name: Fireside Estates POA
Other
Other facts
- Listing terms: Cash,Conventional,FHA,VA Loan
Price history
| Date | Event | Price |
|---|---|---|
| 6/12/2025 | Sold | -- |
Source: NTREIS #20878848 Report a problem | ||
| 5/22/2025 | Pending sale | $445,000$205/sqft |
Source: NTREIS #20878848 Report a problem | ||
| 5/16/2025 | Contingent | $445,000$205/sqft |
Source: NTREIS #20878848 Report a problem | ||
| 4/24/2025 | Price change | $445,000-2.2%$205/sqft |
Source: NTREIS #20878848 Report a problem | ||
| 3/22/2025 | Listed for sale | $455,000+52.2%$210/sqft |
Source: NTREIS #20878848 Report a problem | ||
Public tax history
| Year | Property taxes | Tax assessment |
|---|---|---|
| 2025 | $6,598 -19.9% | $479,657 +1.6% |
| 2024 | $8,242 -2.6% | $471,897 -3% |
| 2023 | $8,459 +12.1% | $486,337 +16.4% |
Find assessor info on the county website
Neighborhood: 75126
Nearby schools
GreatSchools rating
- 5/10Willett Elementary SchoolGrades: PK-4Distance: 1.3 mi
- 7/10Warren Middle SchoolGrades: 7-8Distance: 4.9 mi
- 5/10Forney High SchoolGrades: 9-12Distance: 3.3 mi
Schools provided by the listing agent
- Elementary: Henderson
- Middle: Warren
- High: Forney
- District: Forney ISD
Source: NTREIS. This data may not be complete. We recommend contacting the local school district to confirm school assignments for this home.
Get a cash offer in 3 minutes
Find out how much your home could sell for in as little as 3 minutes with a no-obligation cash offer.
Estimated market value
$433,900
Get a cash offer in 3 minutes
Find out how much your home could sell for in as little as 3 minutes with a no-obligation cash offer.
Estimated market value
$433,900

