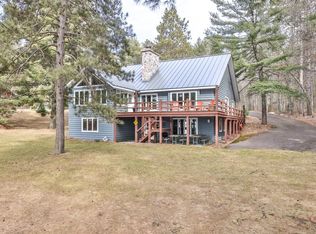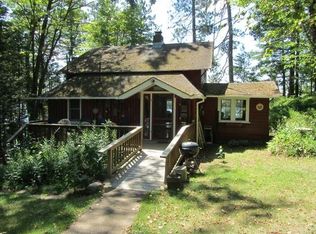Sold for $1,675,000
$1,675,000
11145 Kilawee Rd, Minocqua, WI 54548
5beds
3,818sqft
Single Family Residence
Built in ----
7.07 Acres Lot
$1,746,900 Zestimate®
$439/sqft
$4,600 Estimated rent
Home value
$1,746,900
$1.45M - $2.10M
$4,600/mo
Zestimate® history
Loading...
Owner options
Explore your selling options
What's special
www.MercerLakeEstate.info - "Seventh Heaven". Exquisite property features total privacy with 750 ft of south facing lake frontage and 7+ acres. Main home designed by renowned architect and builder. Meticulously maintained and cared for over the years with architecturally designed additions in 1988 and 2007. Home boasts 6 BR/5 BA, big lake views, newer kitchen and original kitchen servings as butler pantry/serving kitchen. Stately park-like grounds and landscaping, multiple buildings, guest cabin "Cloud Nine", billiards room off garage, storm/wine cellar. Two stall wet boat house new in 2017. Sought-after location on an exceptional fishing lake, which has no public access. Generational lakefront legacy in Minocqua.
Zillow last checked: 8 hours ago
Listing updated: July 09, 2025 at 04:24pm
Listed by:
LINDA LONG TEAM 715-543-2544,
REDMAN REALTY GROUP, LLC
Bought with:
PHILLIP SOUZEK, 98483 - 94
GOLD BAR REALTY
Source: GNMLS,MLS#: 207614
Facts & features
Interior
Bedrooms & bathrooms
- Bedrooms: 5
- Bathrooms: 5
- Full bathrooms: 5
Primary bedroom
- Level: First
- Dimensions: 14x12
Bedroom
- Level: First
- Dimensions: 17x11
Bedroom
- Level: First
- Dimensions: 17x11
Bedroom
- Level: Basement
- Dimensions: 14'10x22'4
Bedroom
- Level: First
- Dimensions: 12x12
Primary bathroom
- Level: First
- Dimensions: 12x5
Bathroom
- Level: Basement
Bathroom
- Level: First
Bathroom
- Level: Basement
Bathroom
- Level: First
Dining room
- Level: First
- Dimensions: 11'2x12'3
Great room
- Level: First
- Dimensions: 21x20
Kitchen
- Level: First
- Dimensions: 36x12'4
Sunroom
- Level: First
- Dimensions: 13x8
Utility room
- Level: Basement
- Dimensions: 7x9'2
Heating
- Forced Air, Natural Gas
Cooling
- Central Air
Appliances
- Included: Dryer, Dishwasher, Exhaust Fan, Freezer, Disposal, Gas Oven, Gas Range, Gas Water Heater, Microwave, Refrigerator, Range Hood, Washer
- Laundry: Washer Hookup, In Basement
Features
- Additional Living Quarters, Wet Bar, Ceiling Fan(s), Cathedral Ceiling(s), High Ceilings, Bath in Primary Bedroom, Main Level Primary, Pantry, Skylights, Vaulted Ceiling(s), Walk-In Closet(s)
- Flooring: Carpet, Other, Wood
- Doors: French Doors
- Windows: Skylight(s)
- Basement: Daylight,Exterior Entry,Egress Windows,Finished,Walk-Out Access
- Number of fireplaces: 2
- Fireplace features: Multiple, Stone, Wood Burning
Interior area
- Total structure area: 3,818
- Total interior livable area: 3,818 sqft
- Finished area above ground: 2,401
- Finished area below ground: 949
Property
Parking
- Total spaces: 3
- Parking features: Additional Parking, Detached, Garage, Driveway
- Garage spaces: 3
- Has uncovered spaces: Yes
Features
- Levels: One
- Stories: 1
- Patio & porch: Deck, Open, Patio
- Exterior features: Dock, Garden, Sprinkler/Irrigation, Landscaping, Out Building(s), Patio, Shed, Tennis Court(s), Paved Driveway
- Has view: Yes
- View description: Water
- Has water view: Yes
- Water view: Water
- Waterfront features: Shoreline - Sand, Lake Front
- Body of water: MERCER
- Frontage type: Lakefront
- Frontage length: 750,750
Lot
- Size: 7.07 Acres
- Features: Lake Front, Open Space, Private, Rural Lot, Secluded, Sloped, Views, Wooded
Details
- Additional structures: Boat House, Guest House, Outbuilding, Shed(s)
- Parcel number: MI17461
- Zoning description: Residential
Construction
Type & style
- Home type: SingleFamily
- Architectural style: Ranch,One Story
- Property subtype: Single Family Residence
Materials
- Frame, Wood Siding
- Foundation: Block
- Roof: Composition,Shingle,Wood
Utilities & green energy
- Electric: Circuit Breakers
- Sewer: County Septic Maintenance Program - Yes, Conventional Sewer
- Water: Drilled Well
- Utilities for property: Phone Available
Community & neighborhood
Community
- Community features: Skiing
Location
- Region: Minocqua
Other
Other facts
- Ownership: Fee Simple
- Road surface type: Paved
Price history
| Date | Event | Price |
|---|---|---|
| 6/13/2025 | Sold | $1,675,000-15.7%$439/sqft |
Source: | ||
| 12/2/2024 | Pending sale | $1,987,000$520/sqft |
Source: | ||
| 9/18/2024 | Contingent | $1,987,000$520/sqft |
Source: | ||
| 6/27/2024 | Listed for sale | $1,987,000$520/sqft |
Source: | ||
Public tax history
| Year | Property taxes | Tax assessment |
|---|---|---|
| 2024 | $8,113 +1.1% | $897,900 |
| 2023 | $8,023 +4.7% | $897,900 |
| 2022 | $7,666 -9.1% | $897,900 |
Find assessor info on the county website
Neighborhood: 54548
Nearby schools
GreatSchools rating
- 6/10Minocqua Elementary SchoolGrades: PK-8Distance: 5.9 mi
- 2/10Lakeland High SchoolGrades: 9-12Distance: 5.2 mi
Schools provided by the listing agent
- Elementary: ON MHLT
- High: ON Lakeland Union
Source: GNMLS. This data may not be complete. We recommend contacting the local school district to confirm school assignments for this home.
Get pre-qualified for a loan
At Zillow Home Loans, we can pre-qualify you in as little as 5 minutes with no impact to your credit score.An equal housing lender. NMLS #10287.

