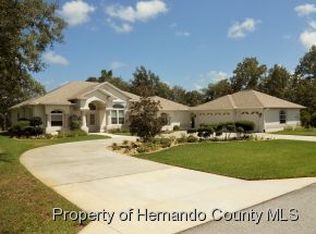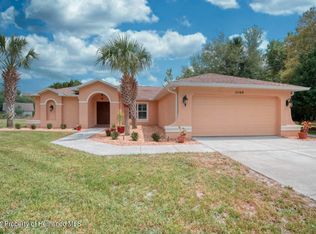Sold for $690,000
$690,000
11145 Mountain Mockingbird Rd, Weeki Wachee, FL 34614
3beds
2,905sqft
Single Family Residence
Built in 2007
1.3 Acres Lot
$661,300 Zestimate®
$238/sqft
$2,926 Estimated rent
Home value
$661,300
$582,000 - $754,000
$2,926/mo
Zestimate® history
Loading...
Owner options
Explore your selling options
What's special
We are excited to share the enchanting details of an extraordinary property that just may capture your heart. This beautiful 3 bedroom, 3 bath Royal Highlands Custom-Built Estate Pool home, fondly known as the abode of "Miss Meticulous," boasts an unparalleled charm that words can hardly describe.. What an incredible opportunity for you to own a stunning 1.3-acre property that truly embraces the beauty of nature. This tranquil oasis features lush landscaping and charming paved pathways that lead to an expansive 36-foot round paved patio, complete with a cooking pad for all your outdoor entertaining needs.. From the moment you walk into the inviting foyer, you'll experience a relaxed lifestyle, free from any HOA or CDD restrictions. One of the standout features of this property is its remarkable 6-car air-conditioned and heated garage. Spanning an impressive 1500 sq ft, this garage is perfect for housing boats, cars, outdoor toys, landscaping equipment, or even creating an organized workshop. The open and airy design allows for a flood of natural light, creating a warm and inviting atmosphere. Additionally, all windows are adorned with beautiful plantation shutters, adding a touch of sophistication. This home also features a magnificent kitchen that every chef dreams of. This beautiful kitchen boasts stunning granite countertops, 42-inch wood cabinetry, and modern black appliances, including a microwave air fryer for all your culinary needs. Adjacent to the kitchen is a cozy dinette that makes it perfect for family meals or morning coffee. And that's not all—wait until you see the impressive pantry! This stunning property features a primary suite designed to be your peaceful retreat. This suite comes equipped with custom plantation shutters, two spacious walk-in closets, and a spa-like bathroom boasting an enormous double entry walk-in shower, perfect for unwinding after a long day. In addition, the home includes a thoughtfully designed 3rd bedroom that functions as a second primary suite, ideal for guests or family. This home features a Second Suite, perfect for in-laws or guests, complete with a spacious bathroom that boasts a large walk-in shower. Additionally, the den/office is conveniently situated adjacent to the third bedroom, making it ideal for easy access. One of the standout features is the unparalleled layout of the pool area; the home wraps around a stunning saltwater pool, creating a completely private courtyard that is perfect for relaxation and outdoor entertaining. This stunning home boasts an impressive outdoor kitchen, complete with a built-in Jenn Air grill, refrigerator, beautiful pavers and kegerator, perfect for entertaining guests and enjoying warm evenings. With unparalleled design and lush landscaping, this home features countless upgrades that elevate its charm. The exquisite outdoor accent lighting and LED lights create a breathtaking ambiance, perfect for relaxing evenings or entertaining guests. With unparalleled design and lush landscaping, this home features countless upgrades that elevate its appeal. Imagine relaxing evenings or entertaining guests surrounded by exquisite outdoor accent lighting and LED lights, creating a breathtaking ambiance that enhances your living experience. This stunning home offers a lifestyle of luxury, comfort, and tranquility. Conveniently situated between the Suncoast Pkwy and Hwy 19, you'll have easy access to shopping, restaurants, schools, and medical facilities. .
Zillow last checked: 8 hours ago
Listing updated: June 09, 2025 at 06:38pm
Listing Provided by:
Lori Moses 813-416-8098,
EXIT BAYSHORE REALTY 813-839-6869
Bought with:
Lori Moses, 3174800
EXIT BAYSHORE REALTY
Yunior Estevez Rodriguez, 3623942
EXIT BAYSHORE REALTY
Source: Stellar MLS,MLS#: TB8352184 Originating MLS: Suncoast Tampa
Originating MLS: Suncoast Tampa

Facts & features
Interior
Bedrooms & bathrooms
- Bedrooms: 3
- Bathrooms: 3
- Full bathrooms: 3
Primary bedroom
- Features: En Suite Bathroom, Walk-In Closet(s)
- Level: First
- Area: 320 Square Feet
- Dimensions: 20x16
Kitchen
- Features: Breakfast Bar, Kitchen Island, Granite Counters, Pantry
- Level: First
- Area: 270 Square Feet
- Dimensions: 18x15
Living room
- Level: First
- Area: 420 Square Feet
- Dimensions: 20x21
Heating
- Central, Electric, Heat Pump
Cooling
- Central Air
Appliances
- Included: Dishwasher, Disposal, Dryer, Microwave, Range, Refrigerator, Washer
- Laundry: Laundry Room
Features
- Ceiling Fan(s), Central Vacuum, Crown Molding, High Ceilings, Open Floorplan, Stone Counters, Thermostat, Tray Ceiling(s), Walk-In Closet(s)
- Flooring: Carpet, Ceramic Tile, Hardwood
- Doors: Outdoor Grill
- Windows: Shutters, Window Treatments
- Has fireplace: No
Interior area
- Total structure area: 4,669
- Total interior livable area: 2,905 sqft
Property
Parking
- Total spaces: 6
- Parking features: Circular Driveway, Driveway, Garage Door Opener, Garage Faces Side, Oversized, Tandem, Workshop in Garage
- Attached garage spaces: 6
- Has uncovered spaces: Yes
- Details: Garage Dimensions: 41x38
Features
- Levels: One
- Stories: 1
- Patio & porch: Screened
- Exterior features: Irrigation System, Lighting, Outdoor Grill, Rain Gutters
- Has private pool: Yes
- Pool features: Gunite, In Ground, Lighting, Outside Bath Access, Pool Alarm, Salt Water, Screen Enclosure, Self Cleaning
- Has view: Yes
- View description: Trees/Woods
Lot
- Size: 1.30 Acres
- Dimensions: 160 x 355
- Features: Corner Lot
- Residential vegetation: Mature Landscaping, Trees/Landscaped
Details
- Parcel number: R0122117334003340070
- Zoning: R1C
- Special conditions: None
Construction
Type & style
- Home type: SingleFamily
- Architectural style: Contemporary
- Property subtype: Single Family Residence
Materials
- Concrete, Stucco
- Foundation: Slab
- Roof: Shingle
Condition
- New construction: No
- Year built: 2007
Utilities & green energy
- Sewer: Septic Tank
- Water: Well
- Utilities for property: Cable Connected, Electricity Connected, Sprinkler Well, Water Connected
Green energy
- Indoor air quality: Whole House Vacuum System
Community & neighborhood
Security
- Security features: Security System Owned, Smoke Detector(s)
Location
- Region: Weeki Wachee
- Subdivision: ROYAL HIGHLANDS
HOA & financial
HOA
- Has HOA: No
Other fees
- Pet fee: $0 monthly
Other financial information
- Total actual rent: 0
Other
Other facts
- Listing terms: Cash,Conventional,VA Loan
- Ownership: Fee Simple
- Road surface type: Paved
Price history
| Date | Event | Price |
|---|---|---|
| 4/25/2025 | Sold | $690,000-1.3%$238/sqft |
Source: | ||
| 3/23/2025 | Pending sale | $699,000$241/sqft |
Source: | ||
| 3/18/2025 | Price change | $699,000-3.6%$241/sqft |
Source: | ||
| 2/27/2025 | Listed for sale | $725,000+36.8%$250/sqft |
Source: | ||
| 12/31/2020 | Listing removed | $529,900$182/sqft |
Source: | ||
Public tax history
| Year | Property taxes | Tax assessment |
|---|---|---|
| 2024 | $4,980 +2.1% | $343,451 +3% |
| 2023 | $4,879 +1.7% | $333,448 +3% |
| 2022 | $4,795 -1.1% | $323,736 +3% |
Find assessor info on the county website
Neighborhood: 34614
Nearby schools
GreatSchools rating
- 5/10Winding Waters K-8Grades: PK-8Distance: 1.2 mi
- 3/10Weeki Wachee High SchoolGrades: 9-12Distance: 0.9 mi
Get a cash offer in 3 minutes
Find out how much your home could sell for in as little as 3 minutes with a no-obligation cash offer.
Estimated market value$661,300
Get a cash offer in 3 minutes
Find out how much your home could sell for in as little as 3 minutes with a no-obligation cash offer.
Estimated market value
$661,300

