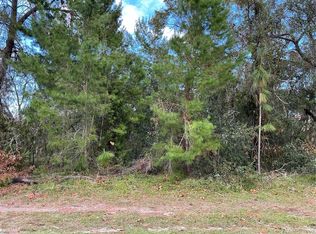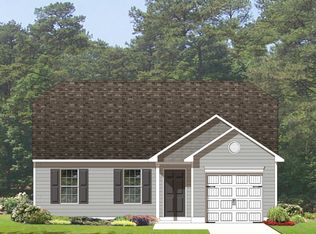This Wade Journey 2018 new built home is perfect for the first-time home buyer! Never been lived in and ready for you to call home. The home includes a spacious great room that opens up to the dinette and kitchen. Plenty of possibilities with this floor plan. Tall ceilings really open up the living space. The kitchen is open, so you don't feel so stuck in the kitchen, and great space to whip up fantastic meals. The master suite is huge, including a walk-in closet and dual sinks in the bathroom. The guest bath is just outside the hall from the guest bedrooms for convenience. Oversized lot gives you plenty of space to roam. Grab this one before its gone!
This property is off market, which means it's not currently listed for sale or rent on Zillow. This may be different from what's available on other websites or public sources.

