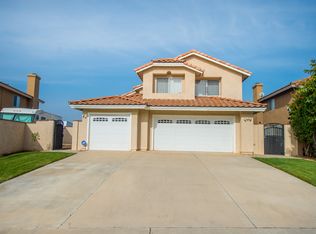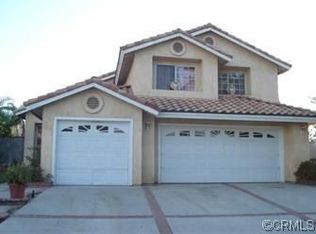Sold for $751,000
Listing Provided by:
Edwin Antoni Coreas DRE #02026403 562-376-0296,
DYNASTY REAL ESTATE
Bought with: JC Pacific Corp
$751,000
11149 Liverpool Ln, Riverside, CA 92503
4beds
1,643sqft
Single Family Residence
Built in 1988
9,583 Square Feet Lot
$748,500 Zestimate®
$457/sqft
$3,407 Estimated rent
Home value
$748,500
$681,000 - $823,000
$3,407/mo
Zestimate® history
Loading...
Owner options
Explore your selling options
What's special
Welcome to this beautifully maintained gem in a prime location !
Step into this spacious and exceptionally well-kept home, offering comfort, charm, and convenience in one of Riverside’s most desirable neighborhoods. The home boasts an abundance of natural light, thanks to the many large windows that create a warm and inviting atmosphere throughout.
The master bedroom is a true retreat, featuring its own private balcony—perfect for enjoying your view of the city. Outdoor enthusiasts will fall in love with the lush, well-maintained landscaping, with vibrant plants (including fruit trees: Orange, blackberry, peach, plum, avocado, lime, apple, and much more )adorning both the front and back yards. Enjoy peace and privacy in the serene side yard, ideal for relaxing or entertaining guests.
Located just minutes from major freeways, Metrolink access, top-rated schools, and premier shopping and entertainment at the nearby Tyler Mall, this home offers both comfort and convenience.
Don’t miss the opportunity to make this charming, light-filled home your own!
Zillow last checked: 8 hours ago
Listing updated: July 31, 2025 at 10:09am
Listing Provided by:
Edwin Antoni Coreas DRE #02026403 562-376-0296,
DYNASTY REAL ESTATE
Bought with:
Babor Huq, DRE #01886409
JC Pacific Corp
Source: CRMLS,MLS#: CV25105474 Originating MLS: California Regional MLS
Originating MLS: California Regional MLS
Facts & features
Interior
Bedrooms & bathrooms
- Bedrooms: 4
- Bathrooms: 3
- Full bathrooms: 3
- Main level bathrooms: 1
- Main level bedrooms: 1
Bedroom
- Features: Bedroom on Main Level
Bathroom
- Features: Bathtub, Dual Sinks, Granite Counters, Tub Shower
Kitchen
- Features: Kitchen/Family Room Combo
Other
- Features: Walk-In Closet(s)
Heating
- Central, Fireplace(s)
Cooling
- Central Air
Appliances
- Included: Dishwasher, Disposal, Gas Range, Microwave
- Laundry: Washer Hookup, Gas Dryer Hookup, Inside, Laundry Room
Features
- Breakfast Bar, Ceiling Fan(s), Crown Molding, Cathedral Ceiling(s), Separate/Formal Dining Room, Granite Counters, High Ceilings, Open Floorplan, Pantry, Recessed Lighting, Storage, Unfurnished, Bedroom on Main Level, Walk-In Closet(s)
- Flooring: Carpet, Tile
- Doors: Mirrored Closet Door(s), Sliding Doors
- Has fireplace: Yes
- Fireplace features: Living Room
- Common walls with other units/homes: No Common Walls
Interior area
- Total interior livable area: 1,643 sqft
Property
Parking
- Total spaces: 3
- Parking features: Direct Access, Driveway, Garage, RV Potential, RV Access/Parking
- Attached garage spaces: 3
Features
- Levels: Two
- Stories: 2
- Entry location: 1
- Patio & porch: Patio
- Pool features: None
- Spa features: None
- Has view: Yes
- View description: Neighborhood
Lot
- Size: 9,583 sqft
- Features: Back Yard, Front Yard
Details
- Parcel number: 136212013
- Special conditions: Standard
Construction
Type & style
- Home type: SingleFamily
- Property subtype: Single Family Residence
Condition
- New construction: No
- Year built: 1988
Utilities & green energy
- Sewer: Public Sewer
- Water: Public
Community & neighborhood
Community
- Community features: Street Lights, Sidewalks
Location
- Region: Riverside
Other
Other facts
- Listing terms: Cash,Conventional,FHA,Submit
Price history
| Date | Event | Price |
|---|---|---|
| 9/15/2025 | Listing removed | $3,600$2/sqft |
Source: Zillow Rentals Report a problem | ||
| 9/9/2025 | Listed for rent | $3,600+2.9%$2/sqft |
Source: Zillow Rentals Report a problem | ||
| 9/9/2025 | Listing removed | $3,499$2/sqft |
Source: CRMLS #IG25178907 Report a problem | ||
| 9/3/2025 | Price change | $3,499-5.4%$2/sqft |
Source: CRMLS #IG25178907 Report a problem | ||
| 8/27/2025 | Price change | $3,700-7.5%$2/sqft |
Source: CRMLS #IG25178907 Report a problem | ||
Public tax history
| Year | Property taxes | Tax assessment |
|---|---|---|
| 2025 | $5,798 +3.3% | $466,881 +2% |
| 2024 | $5,615 +1.6% | $457,727 +2% |
| 2023 | $5,529 +6.4% | $448,753 +2% |
Find assessor info on the county website
Neighborhood: La Sierra South
Nearby schools
GreatSchools rating
- 5/10Allan Orrenmaa Elementary SchoolGrades: K-5Distance: 0.5 mi
- 6/10Arizona Middle SchoolGrades: 6-8Distance: 0.3 mi
- 7/10Hillcrest High SchoolGrades: 9-12Distance: 0.9 mi
Get a cash offer in 3 minutes
Find out how much your home could sell for in as little as 3 minutes with a no-obligation cash offer.
Estimated market value$748,500
Get a cash offer in 3 minutes
Find out how much your home could sell for in as little as 3 minutes with a no-obligation cash offer.
Estimated market value
$748,500

