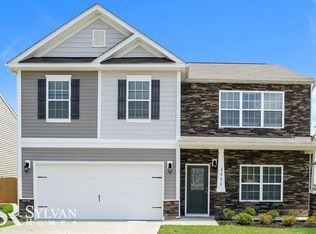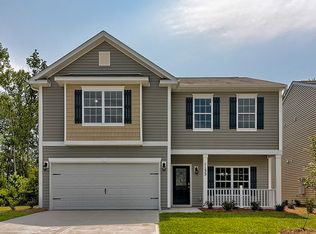Sold for $290,000
Street View
$290,000
1115 Campbell Ridge Dr, Elgin, SC 29045
4beds
2baths
2,231sqft
SingleFamily
Built in 2019
8,712 Square Feet Lot
$292,400 Zestimate®
$130/sqft
$2,244 Estimated rent
Home value
$292,400
$272,000 - $313,000
$2,244/mo
Zestimate® history
Loading...
Owner options
Explore your selling options
What's special
1115 Campbell Ridge Dr, Elgin, SC 29045 is a single family home that contains 2,231 sq ft and was built in 2019. It contains 4 bedrooms and 2.5 bathrooms. This home last sold for $290,000 in October 2025.
The Zestimate for this house is $292,400. The Rent Zestimate for this home is $2,244/mo.
Facts & features
Interior
Bedrooms & bathrooms
- Bedrooms: 4
- Bathrooms: 2.5
Heating
- Forced air
Features
- Flooring: Carpet
Interior area
- Total interior livable area: 2,231 sqft
Property
Features
- Exterior features: Other
Lot
- Size: 8,712 sqft
Details
- Parcel number: 318010306
Construction
Type & style
- Home type: SingleFamily
Materials
- Roof: Composition
Condition
- Year built: 2019
Community & neighborhood
Location
- Region: Elgin
Price history
| Date | Event | Price |
|---|---|---|
| 10/8/2025 | Sold | $290,000+1.8%$130/sqft |
Source: Public Record Report a problem | ||
| 9/17/2025 | Pending sale | $285,000$128/sqft |
Source: | ||
| 9/2/2025 | Contingent | $285,000$128/sqft |
Source: | ||
| 8/14/2025 | Price change | $285,000-1.7%$128/sqft |
Source: | ||
| 8/6/2025 | Listed for sale | $290,000$130/sqft |
Source: | ||
Public tax history
| Year | Property taxes | Tax assessment |
|---|---|---|
| 2022 | $2,090 -0.7% | $8,510 |
| 2021 | $2,105 -71.7% | $8,510 -33.3% |
| 2020 | $7,427 +1642.6% | $12,760 +5004% |
Find assessor info on the county website
Neighborhood: 29045
Nearby schools
GreatSchools rating
- 8/10Catawba Trail ElementaryGrades: PK-5Distance: 2.2 mi
- 4/10Summit Parkway Middle SchoolGrades: K-8Distance: 4.7 mi
- 8/10Spring Valley High SchoolGrades: 9-12Distance: 5 mi
Get a cash offer in 3 minutes
Find out how much your home could sell for in as little as 3 minutes with a no-obligation cash offer.
Estimated market value
$292,400

