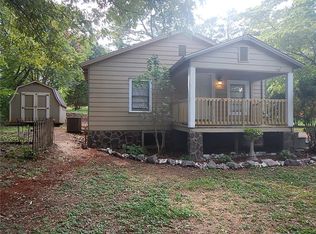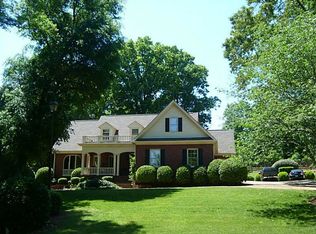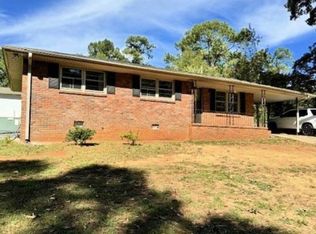This is truly a one of a kind home! Nestled on almost 3/4 of an acre within the city limits of Cartersville, this home features something for everyone. Original pine floors in the main living area, master on main, an open country kitchen w/a breakfast bar and dining area w/beautiful heart of pine paneling alongside updated granite & tile countertop & backsplash. Upstairs features an oversized bedroom with adjoining study. A handicapped mother in law suite (or income producing apartment perhaps?) includes a mini kitchen, bonus room, bathroom with tile, + a mudroom.
This property is off market, which means it's not currently listed for sale or rent on Zillow. This may be different from what's available on other websites or public sources.


