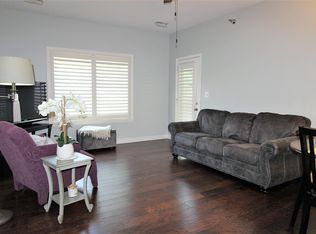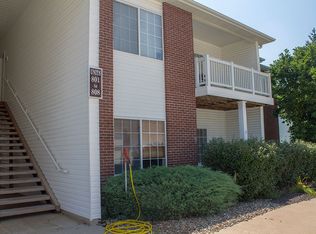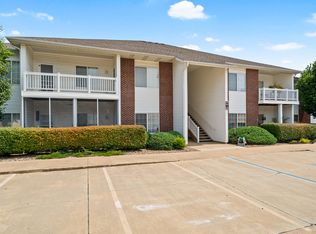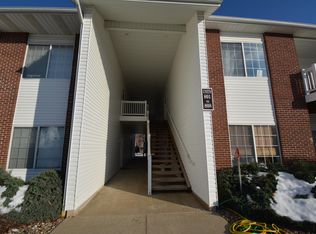Discover what you have been waiting for, maintenance free living at this beautiful condominium. Main level 3 bedrooms 2 full baths unit. The sellers upgraded this unit all the way through. It offers a completely remodeled kitchen incl. expanded custom white cabinetry for more storage. Natural granite counters. Partition wall was removed and floor plan is wide. Breakfast bar added. Glass tile backsplash and stainless appliances. Master bath has marble tile shower and floors and sliding glass doors. The vanity is topped with white granite. Master bedroom and closet has new carpet. Main Bath boasts a porcelain tile floor and shower . Crown molding, modern fans. Hand scrapped laminate wood floors. The side patio is super private and covered. Keyless entry. 1 car garage, pool, tennis
This property is off market, which means it's not currently listed for sale or rent on Zillow. This may be different from what's available on other websites or public sources.



