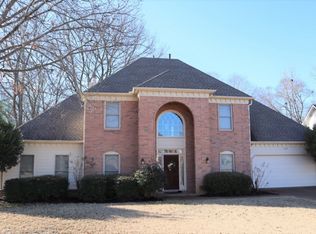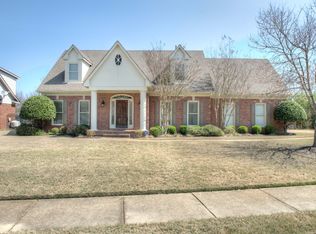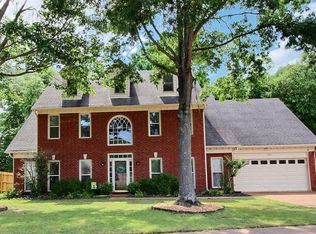Sold for $450,000
$450,000
1115 Macon Ridge Dr, Collierville, TN 38017
4beds
2,846sqft
Single Family Residence
Built in 1995
0.35 Acres Lot
$448,000 Zestimate®
$158/sqft
$2,814 Estimated rent
Home value
$448,000
$426,000 - $470,000
$2,814/mo
Zestimate® history
Loading...
Owner options
Explore your selling options
What's special
Welcome home to this impeccable and immaculately maintained home in one of Collierville's most sought after neighborhoods and schools. Spacious rooms, lots of windows and light. Bright and cheerful kitchen, opens to den, appliances stay! Pretty wood flooring, new carpet and paint. Convenient to Johnson Park with playgrounds, walking trails, pond, and a variety of sports options. Fall in love with Tara Oaks Elementary located in the neighborhood with walking trails to the school and playground.
Zillow last checked: 8 hours ago
Listing updated: October 02, 2023 at 11:37am
Listed by:
Janet Pace,
Heritage Homes Co.
Bought with:
Keller Williams Realty
Source: MAAR,MLS#: 10155207
Facts & features
Interior
Bedrooms & bathrooms
- Bedrooms: 4
- Bathrooms: 3
- Full bathrooms: 2
- 1/2 bathrooms: 1
Primary bedroom
- Features: Walk-In Closet(s), Sitting Area, Vaulted/Coffered Ceiling, Carpet
- Area: 304
- Dimensions: 16 x 19
Bedroom 2
- Features: Walk-In Closet(s), Shared Bath, Carpet
- Area: 180
- Dimensions: 12 x 15
Bedroom 3
- Features: Walk-In Closet(s), Shared Bath, Carpet
- Area: 168
- Dimensions: 12 x 14
Bedroom 4
- Features: Walk-In Closet(s), Shared Bath, Carpet
- Area: 440
- Dimensions: 20 x 22
Primary bathroom
- Features: Double Vanity, Whirlpool Tub, Separate Shower, Tile Floor, Full Bath
Dining room
- Features: Separate Dining Room
- Area: 154
- Dimensions: 11 x 14
Kitchen
- Features: Breakfast Bar, Pantry, Kitchen Island
- Area: 224
- Dimensions: 14 x 16
Living room
- Features: Great Room
- Dimensions: 0 x 0
Den
- Area: 364
- Dimensions: 14 x 26
Heating
- Central, Natural Gas, Dual System
Cooling
- Central Air, Dual, 220 Wiring
Appliances
- Included: Gas Water Heater, Vent Hood/Exhaust Fan, Self Cleaning Oven, Double Oven, Cooktop, Disposal, Dishwasher, Microwave, Refrigerator
- Laundry: Laundry Room
Features
- Primary Up, Vaulted/Coffered Primary, Renovated Bathroom, Luxury Primary Bath, Double Vanity Bath, Separate Tub & Shower, Half Bath Down, Walk-In Closet(s), Mud Room
- Flooring: Part Hardwood, Part Carpet, Tile
- Windows: Excl Some Window Treatmnt
- Attic: Walk-In
- Number of fireplaces: 1
- Fireplace features: In Den/Great Room, Gas Log
Interior area
- Total interior livable area: 2,846 sqft
Property
Parking
- Total spaces: 2
- Parking features: Driveway/Pad, Garage Door Opener, Garage Faces Side
- Has garage: Yes
- Covered spaces: 2
- Has uncovered spaces: Yes
Features
- Stories: 2
- Patio & porch: Covered Patio
- Exterior features: Sidewalks
- Pool features: None
- Has spa: Yes
- Spa features: Whirlpool(s), Heated, Bath
- Fencing: Wood,Wood Fence
Lot
- Size: 0.35 Acres
- Dimensions: 81 x 130
- Features: Some Trees, Level, Professionally Landscaped, Well Landscaped Grounds
Details
- Parcel number: C0234D C00050
Construction
Type & style
- Home type: SingleFamily
- Architectural style: Traditional
- Property subtype: Single Family Residence
Materials
- Brick Veneer
- Foundation: Slab
- Roof: Composition Shingles
Condition
- New construction: No
- Year built: 1995
Utilities & green energy
- Sewer: Public Sewer
- Water: Public
- Utilities for property: Cable Available
Community & neighborhood
Community
- Community features: Other (See Remarks)
Location
- Region: Collierville
- Subdivision: Ashton Woods Phase 1
Other
Other facts
- Price range: $450K - $450K
- Listing terms: Conventional,FHA,VA Loan,Other (See REMARKS)
Price history
| Date | Event | Price |
|---|---|---|
| 12/2/2025 | Listing removed | $2,875$1/sqft |
Source: Zillow Rentals Report a problem | ||
| 9/27/2025 | Price change | $2,875-10.2%$1/sqft |
Source: Zillow Rentals Report a problem | ||
| 9/10/2025 | Listed for rent | $3,200+10.3%$1/sqft |
Source: Zillow Rentals Report a problem | ||
| 11/12/2023 | Listing removed | -- |
Source: Zillow Rentals Report a problem | ||
| 11/7/2023 | Listed for rent | $2,900$1/sqft |
Source: Zillow Rentals Report a problem | ||
Public tax history
| Year | Property taxes | Tax assessment |
|---|---|---|
| 2025 | $4,090 -2.6% | $94,900 +18.1% |
| 2024 | $4,201 | $80,325 |
| 2023 | $4,201 | $80,325 |
Find assessor info on the county website
Neighborhood: 38017
Nearby schools
GreatSchools rating
- 9/10Tara Oaks Elementary SchoolGrades: PK-5Distance: 0.2 mi
- 7/10Collierville Middle SchoolGrades: 6-8Distance: 2.9 mi
- 9/10Collierville High SchoolGrades: 9-12Distance: 3.8 mi
Get pre-qualified for a loan
At Zillow Home Loans, we can pre-qualify you in as little as 5 minutes with no impact to your credit score.An equal housing lender. NMLS #10287.
Sell with ease on Zillow
Get a Zillow Showcase℠ listing at no additional cost and you could sell for —faster.
$448,000
2% more+$8,960
With Zillow Showcase(estimated)$456,960


