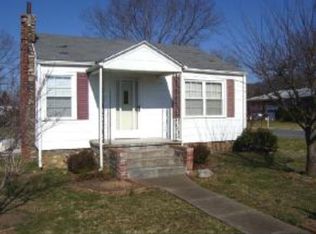Sold for $245,500
$245,500
1115 Mountain View Rd, Erwin, TN 37650
3beds
1,349sqft
Single Family Residence, Residential
Built in 1956
0.38 Acres Lot
$248,900 Zestimate®
$182/sqft
$1,642 Estimated rent
Home value
$248,900
Estimated sales range
Not available
$1,642/mo
Zestimate® history
Loading...
Owner options
Explore your selling options
What's special
*Back on the market at No fault of the Seller* This charming Brick Ranch home in Erwin, TN offers a comfortable 1,349 square feet of living space, featuring three bedrooms and one and a half baths. Nestled on a spacious .38-acre level lot, the property includes a one-car garage for added convenience. Inside, you'll find beautiful hardwood floors that flow through most of the home, updated windows, complemented by a recently updated bathroom and a modern laundry room. The home is also equipped with a spacious kitchen for all your culinary needs. With its prime location, this home provides easy access to all the amenities that Erwin has to offer, whether you're exploring the charming downtown area, enjoying outdoor activities in the nearby mountains, or taking advantage of the local amenities, you'll find everything you need just a short distance away. Don't miss out, Schedule your showing today!! INFORMATION DEEMED RELIABLE BUT NOT GUARANTEED, BUYERS AGENTS/BUYERS TO VERIFY ALL INFORMATION HERE
Zillow last checked: 8 hours ago
Listing updated: June 27, 2025 at 10:05am
Listed by:
Michael Peterson 423-388-8335,
True North Real Estate,
Aaron Peterson 423-388-9732,
True North Real Estate
Bought with:
Andy Phillips, 375210
Greater Impact Realty Jonesborough
Source: TVRMLS,MLS#: 9970881
Facts & features
Interior
Bedrooms & bathrooms
- Bedrooms: 3
- Bathrooms: 2
- Full bathrooms: 1
- 1/2 bathrooms: 1
Heating
- Fireplace(s), Natural Gas
Cooling
- Central Air
Appliances
- Included: Dishwasher, Dryer, Electric Range, Refrigerator, Washer
- Laundry: Electric Dryer Hookup, Washer Hookup
Features
- Eat-in Kitchen
- Flooring: Hardwood, Tile, Vinyl
- Basement: Crawl Space,Exterior Entry
- Number of fireplaces: 1
- Fireplace features: Gas Log, Living Room
Interior area
- Total structure area: 1,349
- Total interior livable area: 1,349 sqft
Property
Parking
- Total spaces: 1
- Parking features: Deeded, Asphalt
- Garage spaces: 1
Features
- Levels: One
- Stories: 1
- Patio & porch: Front Patio, Rear Patio
- Has view: Yes
- View description: Mountain(s)
Lot
- Size: 0.38 Acres
- Dimensions: 100 x 168
- Topography: Level
Details
- Additional structures: Shed(s)
- Parcel number: 023e C 011.00
- Zoning: residential
Construction
Type & style
- Home type: SingleFamily
- Architectural style: Ranch
- Property subtype: Single Family Residence, Residential
Materials
- Brick
- Roof: Metal
Condition
- Above Average
- New construction: No
- Year built: 1956
Utilities & green energy
- Sewer: Public Sewer
- Water: Public
- Utilities for property: Electricity Connected, Natural Gas Connected, Sewer Connected, Water Connected
Community & neighborhood
Location
- Region: Erwin
- Subdivision: E D Co
Other
Other facts
- Listing terms: Cash,Conventional,FHA
Price history
| Date | Event | Price |
|---|---|---|
| 11/14/2024 | Sold | $245,500+0.2%$182/sqft |
Source: TVRMLS #9970881 Report a problem | ||
| 10/14/2024 | Pending sale | $245,000$182/sqft |
Source: TVRMLS #9970881 Report a problem | ||
| 10/10/2024 | Listed for sale | $245,000$182/sqft |
Source: TVRMLS #9970881 Report a problem | ||
| 9/7/2024 | Pending sale | $245,000$182/sqft |
Source: TVRMLS #9970881 Report a problem | ||
| 9/6/2024 | Listed for sale | $245,000+58.1%$182/sqft |
Source: TVRMLS #9970881 Report a problem | ||
Public tax history
| Year | Property taxes | Tax assessment |
|---|---|---|
| 2025 | $1,611 | $38,700 |
| 2024 | $1,611 | $38,700 |
| 2023 | $1,611 +6.7% | $38,700 |
Find assessor info on the county website
Neighborhood: 37650
Nearby schools
GreatSchools rating
- 5/10Rock Creek Elementary SchoolGrades: K-5Distance: 0.9 mi
- 7/10Unicoi Co Middle SchoolGrades: 6-8Distance: 1.3 mi
- 6/10Unicoi County High SchoolGrades: 9-12Distance: 1.5 mi
Schools provided by the listing agent
- Elementary: Rock Creek
- Middle: Unicoi Co
- High: Unicoi Co
Source: TVRMLS. This data may not be complete. We recommend contacting the local school district to confirm school assignments for this home.
Get pre-qualified for a loan
At Zillow Home Loans, we can pre-qualify you in as little as 5 minutes with no impact to your credit score.An equal housing lender. NMLS #10287.
