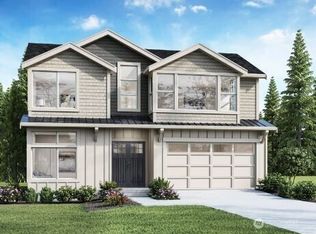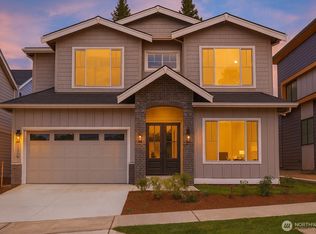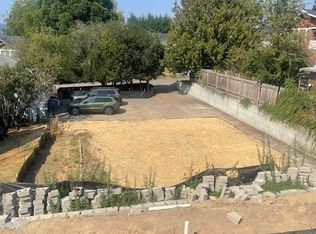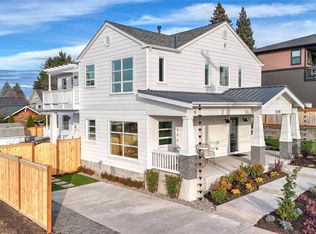Sold
Listed by:
Steven L. Dobson,
John L. Scott, Inc
Bought with: John L. Scott, Inc
$1,320,000
1115 N 35th Street, Renton, WA 98056
4beds
2,320sqft
Single Family Residence
Built in 1991
6,481.73 Square Feet Lot
$1,275,300 Zestimate®
$569/sqft
$3,524 Estimated rent
Home value
$1,275,300
$1.17M - $1.39M
$3,524/mo
Zestimate® history
Loading...
Owner options
Explore your selling options
What's special
Discover your dream home in Lower Kennydale This charming4 BR, 2.5BTH home includes breathtaking views of Lake WA and the Olympics. Relaxing covered porch overlooking the views and a 2nd covered porch overlooks the tranquil backyard, complete with a soothing waterfall and pond, creating a serene oasis. Inside, you'll find tasteful updates in the kitchen and bathrooms, ensuring a modern and inviting atmosphere. The newer roof, HVAC system with A/C, and newer appliances provide peace of mind and convenience. This home offers the perfect balance of comfort & location. With easy access to the east side, you'll enjoy seamless commuting and a plethora of amenities just moments away. Get ready to create lasting memories! See today!
Zillow last checked: 8 hours ago
Listing updated: July 09, 2024 at 06:36pm
Listed by:
Steven L. Dobson,
John L. Scott, Inc
Bought with:
Michael Hagen, 48742
John L. Scott, Inc
Source: NWMLS,MLS#: 2227968
Facts & features
Interior
Bedrooms & bathrooms
- Bedrooms: 4
- Bathrooms: 3
- Full bathrooms: 2
- 1/2 bathrooms: 1
- Main level bathrooms: 1
Primary bedroom
- Level: Second
Bedroom
- Level: Second
Bedroom
- Level: Second
Bedroom
- Level: Second
Bathroom full
- Level: Second
Bathroom full
- Level: Second
Other
- Level: Main
Dining room
- Level: Main
Entry hall
- Level: Main
Other
- Level: Main
Kitchen without eating space
- Level: Main
Living room
- Level: Main
Utility room
- Level: Main
Heating
- Fireplace(s), Forced Air
Cooling
- Central Air
Appliances
- Included: Dishwashers_, Dryer(s), Microwaves_, Refrigerators_, StovesRanges_, Washer(s), Dishwasher(s), Microwave(s), Refrigerator(s), Stove(s)/Range(s)
Features
- Bath Off Primary, Dining Room
- Flooring: Ceramic Tile, Hardwood, Carpet
- Doors: French Doors
- Windows: Double Pane/Storm Window, Skylight(s)
- Basement: None
- Number of fireplaces: 1
- Fireplace features: Gas, Main Level: 1, Fireplace
Interior area
- Total structure area: 2,320
- Total interior livable area: 2,320 sqft
Property
Parking
- Total spaces: 2
- Parking features: Attached Garage
- Attached garage spaces: 2
Accessibility
- Accessibility features: Accessible Approach with Ramp
Features
- Levels: Two
- Stories: 2
- Entry location: Main
- Patio & porch: Ceramic Tile, Hardwood, Wall to Wall Carpet, Bath Off Primary, Double Pane/Storm Window, Dining Room, French Doors, Security System, Skylight(s), Vaulted Ceiling(s), Walk-In Closet(s), Fireplace
- Has view: Yes
- View description: City, Lake, Mountain(s), See Remarks, Territorial
- Has water view: Yes
- Water view: Lake
Lot
- Size: 6,481 sqft
- Features: Paved, Cable TV, Deck, Fenced-Partially, High Speed Internet, Outbuildings
- Residential vegetation: Fruit Trees, Garden Space
Details
- Parcel number: 3342102577
- Zoning description: Jurisdiction: City
- Special conditions: Standard
Construction
Type & style
- Home type: SingleFamily
- Property subtype: Single Family Residence
Materials
- Wood Products
- Foundation: Concrete Ribbon, See Remarks
- Roof: Composition
Condition
- Year built: 1991
Utilities & green energy
- Electric: Company: PSE
- Sewer: Sewer Connected, Company: City of Renton
- Water: Private, Company: City of Renton
- Utilities for property: Xfinity/Comcast, Xfinity/Comcast
Community & neighborhood
Security
- Security features: Security System
Location
- Region: Renton
- Subdivision: Lower Kennydale
Other
Other facts
- Listing terms: Cash Out,Conventional
- Cumulative days on market: 327 days
Price history
| Date | Event | Price |
|---|---|---|
| 11/3/2025 | Sold | $1,320,000-9%$569/sqft |
Source: Public Record Report a problem | ||
| 7/7/2025 | Listing removed | $1,450,000$625/sqft |
Source: John L Scott Real Estate #2389339 Report a problem | ||
| 6/28/2025 | Price change | $1,450,000+3.6%$625/sqft |
Source: John L Scott Real Estate #2389339 Report a problem | ||
| 6/20/2025 | Price change | $1,399,000-3.5%$603/sqft |
Source: John L Scott Real Estate #2389339 Report a problem | ||
| 6/7/2025 | Listed for sale | $1,450,000+11.5%$625/sqft |
Source: John L Scott Real Estate #2389339 Report a problem | ||
Public tax history
| Year | Property taxes | Tax assessment |
|---|---|---|
| 2024 | $4,622 -54.4% | $947,000 |
| 2023 | $10,147 -8.2% | $947,000 -18.4% |
| 2022 | $11,054 +20.6% | $1,161,000 +40.4% |
Find assessor info on the county website
Neighborhood: Kennydale
Nearby schools
GreatSchools rating
- 5/10Kennydale Elementary SchoolGrades: K-5Distance: 0.5 mi
- 7/10Vera Risdon Middle SchoolGrades: 6-8Distance: 1.5 mi
- 6/10Hazen Senior High SchoolGrades: 9-12Distance: 2.8 mi
Schools provided by the listing agent
- Elementary: Hazelwood Elem
- Middle: Risdon Middle School
- High: Hazen Snr High
Source: NWMLS. This data may not be complete. We recommend contacting the local school district to confirm school assignments for this home.

Get pre-qualified for a loan
At Zillow Home Loans, we can pre-qualify you in as little as 5 minutes with no impact to your credit score.An equal housing lender. NMLS #10287.
Sell for more on Zillow
Get a free Zillow Showcase℠ listing and you could sell for .
$1,275,300
2% more+ $25,506
With Zillow Showcase(estimated)
$1,300,806


