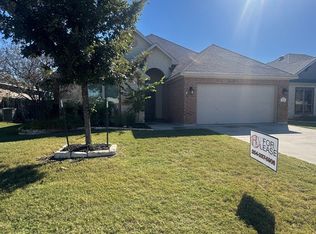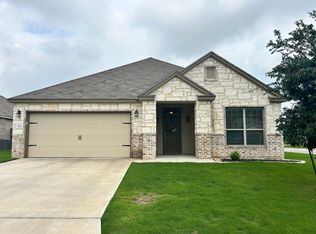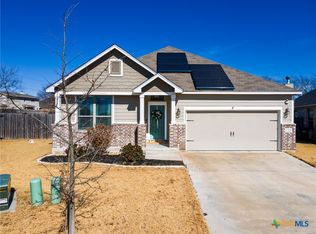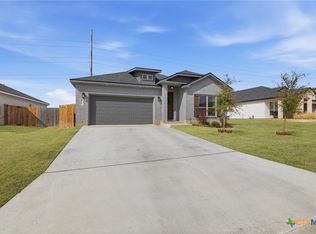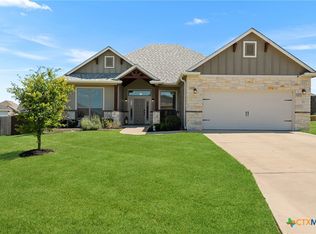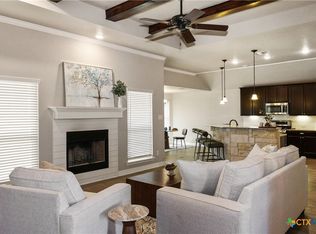Welcome to this beautifully maintained home in the highly sought-after Hills of Westwood! This 3-bedroom, 2-bathroom gem also features a dedicated study complete with custom built-in bookcases, cabinetry, and a desk—perfect for working from home or pursuing hobbies. The home boasts stylish accent walls in the secondary bedrooms, adding charm and character. Enjoy cozy evenings by the outdoor fireplace in the spacious backyard, ideal for relaxing or entertaining. Located in a prime neighborhood known for its convenience and community, this home offers the perfect blend of comfort, functionality, and style. Don’t miss your chance to make it yours!
Active
$375,000
1115 Rhodactis Dr, Temple, TX 76502
3beds
1,917sqft
Est.:
Single Family Residence
Built in 2019
6,695.17 Square Feet Lot
$369,000 Zestimate®
$196/sqft
$-- HOA
What's special
Spacious backyardCustom built-in bookcasesDedicated studyOutdoor fireplaceStylish accent walls
- 215 days |
- 353 |
- 15 |
Zillow last checked: 8 hours ago
Listing updated: February 24, 2026 at 06:05pm
Listed by:
Maria Jones 254-213-6336,
Magnolia Realty Temple Belton
Source: Central Texas MLS,MLS#: 587621 Originating MLS: Temple Belton Board of REALTORS
Originating MLS: Temple Belton Board of REALTORS
Tour with a local agent
Facts & features
Interior
Bedrooms & bathrooms
- Bedrooms: 3
- Bathrooms: 2
- Full bathrooms: 2
Heating
- Central, Electric, Fireplace(s)
Cooling
- Central Air, Electric
Appliances
- Included: Dishwasher, Electric Range, Electric Water Heater, Disposal, Plumbed For Ice Maker, Some Electric Appliances, Microwave, Range
- Laundry: Washer Hookup, Electric Dryer Hookup, Laundry in Utility Room, Laundry Room
Features
- Bookcases, Built-in Features, Ceiling Fan(s), Double Vanity, Garden Tub/Roman Tub, Open Floorplan, Pull Down Attic Stairs, Shower Only, Separate Shower, Walk-In Closet(s), Custom Cabinets, Kitchen Island, Kitchen/Family Room Combo, Kitchen/Dining Combo, Pantry
- Flooring: Carpet Free, Ceramic Tile, Vinyl
- Attic: Pull Down Stairs
- Has fireplace: Yes
- Fireplace features: Wood Burning, Outside
Interior area
- Total interior livable area: 1,917 sqft
Video & virtual tour
Property
Parking
- Total spaces: 2
- Parking features: Attached, Garage Faces Front, Garage, Garage Door Opener
- Attached garage spaces: 2
Features
- Levels: One
- Stories: 1
- Patio & porch: Covered, Patio
- Exterior features: Covered Patio
- Pool features: None
- Fencing: Privacy,Wood
- Has view: Yes
- View description: None
- Body of water: None
Lot
- Size: 6,695.17 Square Feet
Details
- Parcel number: 470722
Construction
Type & style
- Home type: SingleFamily
- Architectural style: Traditional
- Property subtype: Single Family Residence
Materials
- HardiPlank Type, Masonry, Stone Veneer
- Foundation: Slab
- Roof: Composition,Shingle
Condition
- Resale
- Year built: 2019
Utilities & green energy
- Sewer: Public Sewer
- Water: Public
- Utilities for property: Trash Collection Public
Community & HOA
Community
- Features: None
- Security: Smoke Detector(s)
- Subdivision: Hills Of Westwood Ph Ix
HOA
- Has HOA: Yes
Location
- Region: Temple
Financial & listing details
- Price per square foot: $196/sqft
- Tax assessed value: $321,734
- Annual tax amount: $5,532
- Date on market: 7/25/2025
- Cumulative days on market: 216 days
- Listing agreement: Exclusive Right To Sell
- Listing terms: Cash,Conventional,FHA,VA Loan
- Road surface type: Concrete, Paved
Estimated market value
$369,000
$351,000 - $387,000
$1,904/mo
Price history
Price history
| Date | Event | Price |
|---|---|---|
| 7/25/2025 | Listed for sale | $375,000+53.1%$196/sqft |
Source: | ||
| 3/2/2021 | Sold | -- |
Source: | ||
| 1/17/2021 | Pending sale | $244,999$128/sqft |
Source: | ||
| 1/14/2021 | Listed for sale | $244,999$128/sqft |
Source: | ||
Public tax history
Public tax history
| Year | Property taxes | Tax assessment |
|---|---|---|
| 2025 | $5,532 -3.6% | $321,734 +1.5% |
| 2024 | $5,740 +0.1% | $317,036 -1.8% |
| 2023 | $5,732 -12.9% | $322,812 +6.5% |
| 2022 | $6,581 | $303,067 +29.5% |
| 2021 | -- | $234,076 +3.2% |
| 2020 | $5,285 +949.6% | $226,866 +1160.4% |
| 2019 | $504 +16.6% | $18,000 +22.4% |
| 2018 | $432 | $14,710 +566.8% |
| 2017 | -- | $2,206 |
Find assessor info on the county website
BuyAbility℠ payment
Est. payment
$2,189/mo
Principal & interest
$1739
Property taxes
$450
Climate risks
Neighborhood: 76502
Nearby schools
GreatSchools rating
- 5/10Joe M Pirtle Elementary SchoolGrades: K-5Distance: 0.8 mi
- 7/10Lake Belton Middle SchoolGrades: 6-8Distance: 1.1 mi
- 7/10Lake Belton High SchoolGrades: 9-12Distance: 2.7 mi
Schools provided by the listing agent
- District: Belton ISD
Source: Central Texas MLS. This data may not be complete. We recommend contacting the local school district to confirm school assignments for this home.
