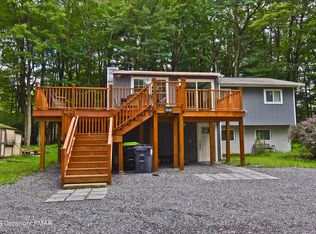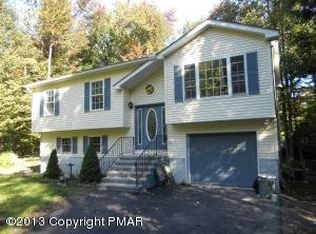Sold for $295,000
$295,000
1115 Rhododendron Ln, Pocono Summit, PA 18346
2beds
1,900sqft
Single Family Residence
Built in 1962
0.39 Acres Lot
$305,000 Zestimate®
$155/sqft
$2,241 Estimated rent
Home value
$305,000
$250,000 - $372,000
$2,241/mo
Zestimate® history
Loading...
Owner options
Explore your selling options
What's special
POCONO MOUNTAINS RENOVATED LAKE HOME RANCH Lovingly Upgraded & Meticulously Maintained TURN-KEY Fully Furnished 2BR 1.5BA Ranch Home Features BRAND NEW $30K SEPTIC SYSTEM, Separate MAN CAVE Detached Garage Tucked Away in Stillwater Lake Estates, an STR-Friendly Poconos Community, Close to Lake & Beach! MOVE-IN READY Condition Home Features Modern Eat-In Kitchen w/ Granite Counters, Breakfast Bar, Custom Cabinetry & Mirrored Tile Backsplash Plus Stainless Steel Appliances Overlooking Dining Area w/ Oak Hardwood & Brick Fireplace! 2 Bedrooms w/ Closets & Renovated Full Main Bath w/ Oversized White Subway Tile Glass Shower! Wide Hallway Leads to Expansive Living Room w/ Skylights & Ample Natural Lighting Plus Oversized Laundry Closet & Half Guest Bath! Additional Bonus Sun Room Leading to Outdoor Florida Patio Enclosed w/ Turf Ideal for Small Pet! Enclosed Screened in Back Porch Area & BONUS Man Cave Separate Recreational Space in Detached Garage Plus 2 Paved Driveways & Utility Shed! House Around 1,300 sqft plus Detached Man Cave Garage Around 600 sqft! Close to All Major Attractions & Shopping! Call Today for Your Private Showing!
Zillow last checked: 8 hours ago
Listing updated: March 03, 2025 at 10:07am
Listed by:
Samantha Bonnett 973-487-8872,
RE/MAX of the Poconos
Bought with:
(Lehigh) GLVR Member
NON MEMBER
Source: PMAR,MLS#: PM-120769
Facts & features
Interior
Bedrooms & bathrooms
- Bedrooms: 2
- Bathrooms: 2
- Full bathrooms: 1
- 1/2 bathrooms: 1
Primary bedroom
- Description: Full Closet | Carpet Floors
- Level: First
- Area: 123.3
- Dimensions: 13.7 x 9
Bedroom 2
- Description: Full Closet | Carpet Floors
- Level: First
- Area: 90.2
- Dimensions: 11 x 8.2
Primary bathroom
- Description: Renovated | Oversized Subway Tile | Glass Shower
- Level: First
- Area: 40.5
- Dimensions: 8.1 x 5
Bathroom 2
- Description: HALF BATH | Stone Vanity | Skylight
- Level: First
- Area: 16.8
- Dimensions: 4.2 x 4
Dining room
- Description: Oak Hardwood | Brick Fireplace
- Level: First
- Area: 147.6
- Dimensions: 12.3 x 12
Other
- Description: SUN ROOM | Ceramic Tile Floors | Access to Patio
- Level: First
- Area: 107.25
- Dimensions: 14.3 x 7.5
Kitchen
- Description: Modern Eat-In | Breakfast Bar | Granite | SS Appl
- Level: First
- Area: 173.16
- Dimensions: 14.8 x 11.7
Living room
- Description: Skylights | Pellet Stove | Carpet Floors
- Level: First
- Area: 319.48
- Dimensions: 19.6 x 16.3
Heating
- Baseboard, Pellet Stove, Wood Stove, Electric, Fireplace Insert
Cooling
- None
Appliances
- Included: Electric Range, Refrigerator, Water Heater, Microwave, Stainless Steel Appliance(s), Washer, Dryer
- Laundry: Electric Dryer Hookup, Washer Hookup
Features
- Eat-in Kitchen, Bar, Granite Counters, Other
- Flooring: Ceramic Tile, Laminate, Tile, Vinyl
- Basement: Crawl Space
- Number of fireplaces: 2
- Fireplace features: Living Room, Gas, Brick
- Common walls with other units/homes: No Common Walls
Interior area
- Total structure area: 1,900
- Total interior livable area: 1,900 sqft
- Finished area above ground: 1,900
- Finished area below ground: 0
Property
Parking
- Total spaces: 2
- Parking features: Garage
- Garage spaces: 2
Features
- Stories: 1
- Patio & porch: Patio, Porch, Screened
Lot
- Size: 0.39 Acres
- Features: Level, Cleared
Details
- Additional structures: Shed(s)
- Parcel number: 19.4A.1.53
- Zoning description: Residential
Construction
Type & style
- Home type: SingleFamily
- Architectural style: Bungalow,Ranch
- Property subtype: Single Family Residence
Materials
- Vinyl Siding
- Roof: Asphalt,Fiberglass
Condition
- Year built: 1962
Utilities & green energy
- Sewer: Septic Tank
- Water: Well
Community & neighborhood
Location
- Region: Pocono Summit
- Subdivision: Stillwater Estates
HOA & financial
HOA
- Has HOA: Yes
- HOA fee: $885 annually
- Amenities included: Security, Clubhouse, Tennis Court(s)
Other
Other facts
- Listing terms: Cash,Conventional,FHA,USDA Loan,VA Loan
- Road surface type: Paved
Price history
| Date | Event | Price |
|---|---|---|
| 3/2/2025 | Pending sale | $295,000$155/sqft |
Source: PMAR #PM-120769 Report a problem | ||
| 2/28/2025 | Sold | $295,000$155/sqft |
Source: PMAR #PM-120769 Report a problem | ||
| 1/21/2025 | Price change | $295,000-1.7%$155/sqft |
Source: PMAR #PM-120769 Report a problem | ||
| 12/8/2024 | Listed for sale | $300,000+0%$158/sqft |
Source: PMAR #PM-120769 Report a problem | ||
| 5/22/2024 | Listing removed | $299,900$158/sqft |
Source: PMAR #PM-113374 Report a problem | ||
Public tax history
| Year | Property taxes | Tax assessment |
|---|---|---|
| 2025 | $3,094 +8.3% | $102,360 |
| 2024 | $2,858 +9.4% | $102,360 |
| 2023 | $2,612 +1.8% | $102,360 |
Find assessor info on the county website
Neighborhood: 18346
Nearby schools
GreatSchools rating
- NAClear Run El CenterGrades: K-2Distance: 2.8 mi
- 4/10Pocono Mountain West Junior High SchoolGrades: 7-8Distance: 1 mi
- 7/10Pocono Mountain West High SchoolGrades: 9-12Distance: 0.9 mi

Get pre-qualified for a loan
At Zillow Home Loans, we can pre-qualify you in as little as 5 minutes with no impact to your credit score.An equal housing lender. NMLS #10287.

