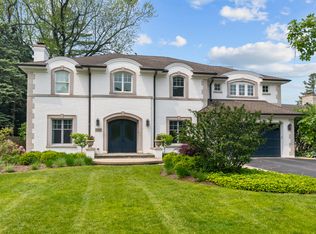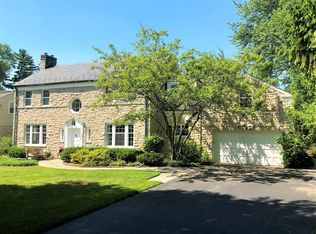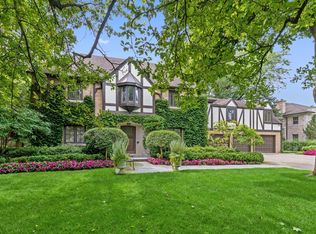Closed
$1,520,000
1115 Seneca Rd, Wilmette, IL 60091
4beds
4,912sqft
Single Family Residence
Built in 1953
0.39 Acres Lot
$1,532,000 Zestimate®
$309/sqft
$7,694 Estimated rent
Home value
$1,532,000
$1.46M - $1.61M
$7,694/mo
Zestimate® history
Loading...
Owner options
Explore your selling options
What's special
Nestled in the heart of sought-after Indian Hill Estates, 1115 Seneca Road offers timeless charm, a versatile layout, and a beautifully private setting. With 4 bedrooms, 2 full and 2 half baths, this classic home is ideal for those looking to downsize without compromise or for anyone eager to get into one of Wilmette's most desirable neighborhoods. Inside, the first floor features two spacious bedrooms and a full bath, and a powder room, offering a convenient main-level living option. A bright home office, formal living and dining rooms, and a well-appointed kitchen that opens to the cozy family room provide ample space for both everyday living and entertaining. Upstairs, you'll find two additional bedrooms and a second full bath. The finished basement includes a large recreation room, storage space, and a half bath-perfect for a playroom, workout area, or guest suite. An attached two-car garage adds to the home's functionality. Step outside to discover a beautifully landscaped, private yard with plenty of room to relax, garden, or host summer gatherings. This is a rare opportunity to enjoy flexible living in a prime Wilmette location, close to top-rated schools, parks, and shopping.
Zillow last checked: 8 hours ago
Listing updated: September 19, 2025 at 12:19pm
Listing courtesy of:
Laura Fitzpatrick 312-217-6483,
@properties Christie's International Real Estate
Bought with:
Mary Grant
@properties Christie's International Real Estate
Source: MRED as distributed by MLS GRID,MLS#: 12419342
Facts & features
Interior
Bedrooms & bathrooms
- Bedrooms: 4
- Bathrooms: 4
- Full bathrooms: 2
- 1/2 bathrooms: 2
Primary bedroom
- Features: Flooring (Hardwood)
- Level: Main
- Area: 224 Square Feet
- Dimensions: 14X16
Bedroom 2
- Features: Flooring (Hardwood)
- Level: Main
- Area: 156 Square Feet
- Dimensions: 12X13
Bedroom 3
- Features: Flooring (Carpet)
- Level: Second
- Area: 228 Square Feet
- Dimensions: 12X19
Bedroom 4
- Features: Flooring (Hardwood)
- Level: Second
- Area: 198 Square Feet
- Dimensions: 11X18
Den
- Level: Basement
- Area: 255 Square Feet
- Dimensions: 17X15
Dining room
- Features: Flooring (Hardwood)
- Level: Main
- Area: 165 Square Feet
- Dimensions: 11X15
Family room
- Features: Flooring (Hardwood)
- Level: Main
- Area: 270 Square Feet
- Dimensions: 15X18
Foyer
- Features: Flooring (Hardwood)
- Level: Main
- Area: 54 Square Feet
- Dimensions: 9X6
Kitchen
- Features: Kitchen (Island, Updated Kitchen), Flooring (Hardwood)
- Level: Main
- Area: 182 Square Feet
- Dimensions: 14X13
Laundry
- Level: Basement
- Area: 405 Square Feet
- Dimensions: 27X15
Living room
- Features: Flooring (Hardwood)
- Level: Main
- Area: 408 Square Feet
- Dimensions: 24X17
Office
- Features: Flooring (Hardwood)
- Level: Main
- Area: 156 Square Feet
- Dimensions: 12X13
Recreation room
- Level: Basement
- Area: 391 Square Feet
- Dimensions: 23X17
Sitting room
- Level: Basement
- Area: 240 Square Feet
- Dimensions: 15X16
Storage
- Level: Basement
- Area: 240 Square Feet
- Dimensions: 15X16
Heating
- Natural Gas, Forced Air
Cooling
- Central Air
Appliances
- Included: Range, Microwave, Dishwasher, Refrigerator, Washer, Dryer, Disposal, Stainless Steel Appliance(s)
Features
- 1st Floor Bedroom, 1st Floor Full Bath, Built-in Features
- Flooring: Hardwood
- Basement: Finished,Full
- Number of fireplaces: 2
- Fireplace features: Family Room, Living Room
Interior area
- Total structure area: 4,912
- Total interior livable area: 4,912 sqft
Property
Parking
- Total spaces: 2
- Parking features: Asphalt, Garage Door Opener, On Site, Other, Attached, Garage
- Attached garage spaces: 2
- Has uncovered spaces: Yes
Accessibility
- Accessibility features: No Disability Access
Features
- Stories: 2
- Patio & porch: Patio
Lot
- Size: 0.39 Acres
- Dimensions: 240X50X215X46X53
- Features: Landscaped, Mature Trees
Details
- Parcel number: 05294080120000
- Special conditions: None
Construction
Type & style
- Home type: SingleFamily
- Property subtype: Single Family Residence
Materials
- Brick, Frame
- Foundation: Concrete Perimeter
- Roof: Asphalt
Condition
- New construction: No
- Year built: 1953
Utilities & green energy
- Sewer: Public Sewer
- Water: Lake Michigan, Public
Community & neighborhood
Community
- Community features: Curbs, Sidewalks, Street Lights, Street Paved
Location
- Region: Wilmette
Other
Other facts
- Listing terms: Conventional
- Ownership: Fee Simple
Price history
| Date | Event | Price |
|---|---|---|
| 9/19/2025 | Sold | $1,520,000+1.4%$309/sqft |
Source: | ||
| 9/18/2025 | Pending sale | $1,499,000$305/sqft |
Source: | ||
| 7/23/2025 | Contingent | $1,499,000$305/sqft |
Source: | ||
| 7/17/2025 | Listed for sale | $1,499,000+110.2%$305/sqft |
Source: | ||
| 5/12/1994 | Sold | $713,000$145/sqft |
Source: Public Record Report a problem | ||
Public tax history
| Year | Property taxes | Tax assessment |
|---|---|---|
| 2023 | $21,004 -12.6% | $98,531 -16.5% |
| 2022 | $24,021 +50.5% | $118,000 +75% |
| 2021 | $15,964 +1% | $67,445 |
Find assessor info on the county website
Neighborhood: 60091
Nearby schools
GreatSchools rating
- 10/10Harper Elementary SchoolGrades: K-4Distance: 0.2 mi
- 6/10Wilmette Junior High SchoolGrades: 7-8Distance: 0.6 mi
- 10/10New Trier Township High School WinnetkaGrades: 10-12Distance: 1.4 mi
Schools provided by the listing agent
- Elementary: Harper Elementary School
- Middle: Wilmette Junior High School
- High: New Trier Twp H.S. Northfield/Wi
- District: 39
Source: MRED as distributed by MLS GRID. This data may not be complete. We recommend contacting the local school district to confirm school assignments for this home.
Get a cash offer in 3 minutes
Find out how much your home could sell for in as little as 3 minutes with a no-obligation cash offer.
Estimated market value$1,532,000
Get a cash offer in 3 minutes
Find out how much your home could sell for in as little as 3 minutes with a no-obligation cash offer.
Estimated market value
$1,532,000


