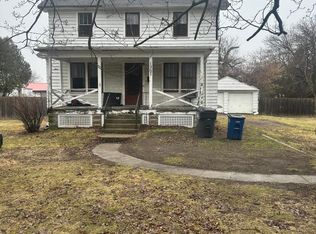Large lot with mature trees. Work shop perfect for hobbyist. Nice curb appeal, newer furnace, water heater. Property is sold subject to HUD 24 CFR 206.125. Seller is firm at this price.
This property is off market, which means it's not currently listed for sale or rent on Zillow. This may be different from what's available on other websites or public sources.
