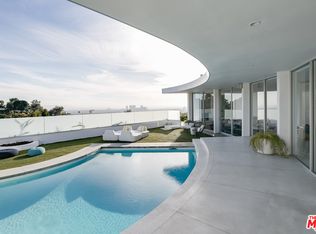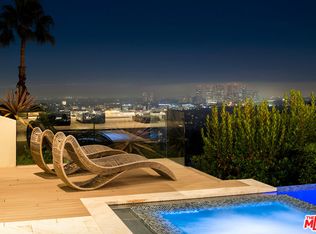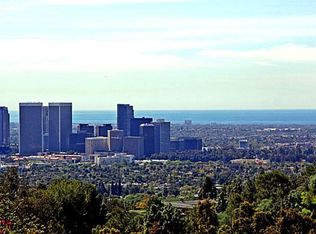Sold for $12,000,000
$12,000,000
1115 Wallace Rdg, Beverly Hills, CA 90210
4beds
5,500sqft
SingleFamily
Built in 1958
0.65 Acres Lot
$12,374,500 Zestimate®
$2,182/sqft
$49,270 Estimated rent
Home value
$12,374,500
$10.89M - $14.11M
$49,270/mo
Zestimate® history
Loading...
Owner options
Explore your selling options
What's special
Reimagined in 2016, this stunning, classic-modern Trousdale home makes an unparalleled statement of vision & design while showcasing breathtaking panoramic vistas from cityscape to coastal ocean views. The completely private, gated, and hedged property is on an ~28,000 sq. ft. lot following a private driveway in prime Trousdale Estates. The house is flawlessly designed & crafted with ~12'6" ceilings, floor-to-ceiling windows/doors, and seamlessly integrated interior & exterior spaces for the ultimate California lifestyle. The home's paneled entrance gallery features impressive floor-to-ceiling doors and an elegant courtyard fountain. Complementing the home's classic modern architecture are the spacious living room with fireplace & sunken bar, a den, formal dining room, and a family room with fireplace. Adjoining the family room is a chef's kitchen with island & Miele appliances. Bedroom suites consist of three guest bedroom suites and a master suite with a custom walk-in closet & luxurious bathroom. Overlooking the incredible city to sea views for which Trousdale is well known, the property's outdoor spaces include covered & open patios, and a pool & spa.
Facts & features
Interior
Bedrooms & bathrooms
- Bedrooms: 4
- Bathrooms: 5
- Full bathrooms: 4
- 1/2 bathrooms: 1
Heating
- Forced air
Cooling
- None
Appliances
- Included: Dishwasher, Dryer, Garbage disposal, Refrigerator, Washer
Features
- Flooring: Tile, Hardwood
Interior area
- Total interior livable area: 5,500 sqft
Property
Parking
- Total spaces: 2
- Parking features: Garage - Attached
Features
- Has view: Yes
- View description: Water
- Has water view: Yes
- Water view: Water
Lot
- Size: 0.65 Acres
Details
- Parcel number: 4391026013
Construction
Type & style
- Home type: SingleFamily
- Architectural style: Contemporary
Materials
- Roof: Other
Condition
- Year built: 1958
Community & neighborhood
Location
- Region: Beverly Hills
Other
Other facts
- Pool: Yes
- NumParkingSpaces: 4
- RoomCount: 0
- NumFloors: 1
- ParkingType: GarageAttached
- ArchitectureStyle: Other
- ViewType: Water
- BuildingUnitCount: 0
Price history
| Date | Event | Price |
|---|---|---|
| 6/22/2023 | Sold | $12,000,000-11.1%$2,182/sqft |
Source: Public Record Report a problem | ||
| 5/15/2023 | Pending sale | $13,500,000$2,455/sqft |
Source: | ||
| 4/5/2023 | Price change | $13,500,000-6.9%$2,455/sqft |
Source: | ||
| 3/16/2023 | Price change | $14,500,000-9.3%$2,636/sqft |
Source: | ||
| 2/17/2023 | Price change | $15,995,000-5.9%$2,908/sqft |
Source: | ||
Public tax history
| Year | Property taxes | Tax assessment |
|---|---|---|
| 2025 | $150,369 +2.1% | $12,484,800 +2% |
| 2024 | $147,325 -27.8% | $12,240,000 -27.8% |
| 2023 | $204,106 +3% | $16,951,512 +2% |
Find assessor info on the county website
Neighborhood: Trousdale Estates
Nearby schools
GreatSchools rating
- NAHawthorne Elementary SchoolGrades: K-5Distance: 1.5 mi
- 8/10Beverly Vista Elementary SchoolGrades: 6-8Distance: 2.5 mi
- 9/10Beverly Hills High SchoolGrades: 9-12Distance: 2.8 mi
Get a cash offer in 3 minutes
Find out how much your home could sell for in as little as 3 minutes with a no-obligation cash offer.
Estimated market value$12,374,500
Get a cash offer in 3 minutes
Find out how much your home could sell for in as little as 3 minutes with a no-obligation cash offer.
Estimated market value
$12,374,500


