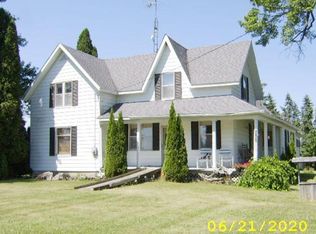Sold for $210,000
$210,000
1115 Wheeler Rd, Snover, MI 48472
2beds
1,400sqft
Single Family Residence
Built in 1968
1.5 Acres Lot
$212,200 Zestimate®
$150/sqft
$1,095 Estimated rent
Home value
$212,200
Estimated sales range
Not available
$1,095/mo
Zestimate® history
Loading...
Owner options
Explore your selling options
What's special
Wonderfully maintained Ranch home with a full basement is perfect for any stage of life. This home is wheelchair accessible, complete with indoor ramp in the attached 2 car garage, and a separate ramp to access the rear deck area. Also the large bathroom has a roll-in shower. The primary bedroom is large with multiple closets, washer & dryer hook-up, and able to utilize the 12x15 sunroom at the back of the home which includes a table and 4 chairs to relax, eat or play games. The home could easily be turned back into the original 3 bedroom set-up with the wall being re-installed and the Washer & dryer hook-up is still available in the basement utility room if you either wanted to move it downstairs or have 2 sets. The spacious basement is complete with all you need for some fun, featuring a bar/bar stool area, gas fueled heat source, pool table & ping pong table, cold storage under porch for cans, and ample storage and multi-use areas. The home is nestled on 1 1/2 acres on a paved Rd (just over 2 miles N of M46, or 1 mile S of Snover, located on the West side of the road). Beautiful mature trees give this home a private setting while maintaining a view of the East to see those great sunrises. With the 24x40 pole barn with 2 overhead doors and plenty of workspace ,gives many options for storage, parking or entertaining space. This home is absolutely ready for the next owners to make their own!
Zillow last checked: 8 hours ago
Listing updated: November 12, 2025 at 06:13am
Listed by:
Laura L Tubbs 810-404-0561,
Wallace and Associates Real Estate
Bought with:
Laura L Tubbs, 6501411121
Wallace and Associates Real Estate
Source: Realcomp II,MLS#: 20251045122
Facts & features
Interior
Bedrooms & bathrooms
- Bedrooms: 2
- Bathrooms: 1
- Full bathrooms: 1
Primary bedroom
- Level: Entry
- Area: 324
- Dimensions: 27 X 12
Bedroom
- Level: Entry
- Area: 120
- Dimensions: 12 X 10
Other
- Level: Entry
Dining room
- Level: Entry
- Area: 117
- Dimensions: 13 X 9
Kitchen
- Level: Entry
- Area: 169
- Dimensions: 13 X 13
Living room
- Level: Entry
- Area: 308
- Dimensions: 22 X 14
Heating
- Electric, Radiant, Zoned
Features
- Basement: Full,Unfinished
- Has fireplace: No
Interior area
- Total interior livable area: 1,400 sqft
- Finished area above ground: 1,400
Property
Parking
- Total spaces: 2
- Parking features: Two Car Garage, Attached, Direct Access, Electricityin Garage, Garage Faces Front, Garage Door Opener
- Attached garage spaces: 2
Features
- Levels: One
- Stories: 1
- Entry location: GroundLevelwSteps
- Pool features: None
Lot
- Size: 1.50 Acres
- Dimensions: 208 x 313
Details
- Parcel number: 20001940002000
- Special conditions: Short Sale No,Standard
Construction
Type & style
- Home type: SingleFamily
- Architectural style: Ranch
- Property subtype: Single Family Residence
Materials
- Aluminum Siding
- Foundation: Basement, Block, Sump Pump
Condition
- New construction: No
- Year built: 1968
Utilities & green energy
- Sewer: Septic Tank
- Water: Well
Community & neighborhood
Location
- Region: Snover
Other
Other facts
- Listing agreement: Exclusive Agency
- Listing terms: Cash,Conventional,FHA
Price history
| Date | Event | Price |
|---|---|---|
| 11/12/2025 | Sold | $210,000-4.1%$150/sqft |
Source: | ||
| 10/13/2025 | Pending sale | $219,000$156/sqft |
Source: | ||
Public tax history
| Year | Property taxes | Tax assessment |
|---|---|---|
| 2025 | $1,506 +2.7% | $89,900 -0.9% |
| 2024 | $1,466 +5.9% | $90,700 +16% |
| 2023 | $1,384 +2.8% | $78,200 +17.8% |
Find assessor info on the county website
Neighborhood: 48472
Nearby schools
GreatSchools rating
- 4/10Sandusky Elementary SchoolGrades: PK-6Distance: 7.7 mi
- 5/10Sandusky High SchoolGrades: 7-12Distance: 7.9 mi
Get pre-qualified for a loan
At Zillow Home Loans, we can pre-qualify you in as little as 5 minutes with no impact to your credit score.An equal housing lender. NMLS #10287.
