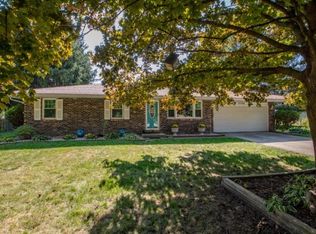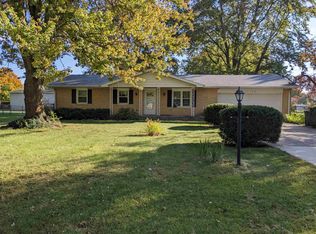Closed
$245,000
11150 Harrison Rd, Osceola, IN 46561
3beds
1,766sqft
Single Family Residence
Built in 1974
0.34 Acres Lot
$258,500 Zestimate®
$--/sqft
$1,969 Estimated rent
Home value
$258,500
$227,000 - $295,000
$1,969/mo
Zestimate® history
Loading...
Owner options
Explore your selling options
What's special
Great 3 Bedroom home (room in basement has been used in the past as a bedroom), with 2 full bathrooms plus additional stand-alone shower in basement. Two laundry facilities, one on the main floor, one in the basement. Great three-season room overlooking back yard. Barstools both upstairs and downstairs stay with the home. Kinetico Soft Water system, Reverse Osmosis drinking water system, very large water pressure tank to run household and Whole Lawn Irrigation system (not run for the last few years, was running when owner stopped turning it on). New LED lighting in much of the house. Fireplace in basement has not been used, but is thought to be in good operating condition. Gutters and roof have been cleaned/maintained regularly. Radon mitigation system installed in basement. Natural Gas is available to home, but seller loves the efficiency of the current high-efficiency electric furnace, and all-electric appliances. Contingent on seller finalizing possession of, and moving to, new home expected to close soon. Three-Season Room furniture negotiable. Utilities average $250. Data not warranted or guaranteed; Buyer and Buyer's Agent responsible to verify any and all data including location, measurments, school districts, and condition.
Zillow last checked: 8 hours ago
Listing updated: November 04, 2024 at 12:36pm
Listed by:
Greg Harden Cell:574-253-2415,
RE/MAX Results,
Aaron Wright,
RE/MAX Results
Bought with:
Greg Harden, RB20001790
RE/MAX Results
Source: IRMLS,MLS#: 202436862
Facts & features
Interior
Bedrooms & bathrooms
- Bedrooms: 3
- Bathrooms: 3
- Full bathrooms: 2
- 1/2 bathrooms: 1
- Main level bedrooms: 3
Bedroom 1
- Level: Main
Bedroom 2
- Level: Main
Kitchen
- Level: Main
- Area: 112
- Dimensions: 16 x 7
Living room
- Level: Main
- Area: 195
- Dimensions: 15 x 13
Heating
- Electric, Forced Air, High Efficiency Furnace
Cooling
- Central Air
Appliances
- Included: Disposal, Range/Oven Hook Up Elec, Washer, Dryer-Electric, Electric Oven, Electric Water Heater, Water Softener Owned
- Laundry: Electric Dryer Hookup, Sink, Main Level, Washer Hookup
Features
- Bar, Stand Up Shower
- Flooring: Carpet, Concrete, Laminate
- Doors: Six Panel Doors
- Windows: Window Treatments, Blinds
- Basement: Full,Partially Finished,Finished,Concrete
- Number of fireplaces: 1
- Fireplace features: Electric, Wood Burning
Interior area
- Total structure area: 2,288
- Total interior livable area: 1,766 sqft
- Finished area above ground: 1,144
- Finished area below ground: 622
Property
Parking
- Total spaces: 2
- Parking features: Attached, Concrete
- Attached garage spaces: 2
- Has uncovered spaces: Yes
Features
- Levels: One
- Stories: 1
- Exterior features: Fire Pit, Irrigation System
- Fencing: Partial,Chain Link,Vinyl,Wood
Lot
- Size: 0.34 Acres
- Dimensions: 100x150
- Features: Level, City/Town/Suburb
Details
- Additional structures: Shed
- Parcel number: 711020226006.000031
- Other equipment: Sump Pump
Construction
Type & style
- Home type: SingleFamily
- Architectural style: Ranch
- Property subtype: Single Family Residence
Materials
- Brick, Vinyl Siding
- Roof: Asphalt,Shingle
Condition
- New construction: No
- Year built: 1974
Utilities & green energy
- Sewer: Septic Tank
- Water: Well
- Utilities for property: Cable Available
Green energy
- Energy efficient items: HVAC
Community & neighborhood
Location
- Region: Osceola
- Subdivision: Wildwood Acres
Other
Other facts
- Listing terms: Cash,Conventional,FHA,USDA Loan,VA Loan
- Road surface type: Asphalt
Price history
| Date | Event | Price |
|---|---|---|
| 11/4/2024 | Sold | $245,000-1.6% |
Source: | ||
| 11/4/2024 | Pending sale | $249,000 |
Source: | ||
| 10/1/2024 | Price change | $249,000-4.2% |
Source: | ||
| 9/24/2024 | Listed for sale | $260,000+59.5% |
Source: | ||
| 5/5/2017 | Sold | $163,000-1.2% |
Source: | ||
Public tax history
| Year | Property taxes | Tax assessment |
|---|---|---|
| 2024 | $1,907 -12.2% | $237,700 |
| 2023 | $2,172 +45.8% | $237,700 |
| 2022 | $1,489 +2.6% | $237,700 +42.2% |
Find assessor info on the county website
Neighborhood: 46561
Nearby schools
GreatSchools rating
- 7/10Elm Road Elementary SchoolGrades: PK-5Distance: 3.1 mi
- 6/10Virgil I Grissom Middle SchoolGrades: 6-8Distance: 4 mi
- 10/10Penn High SchoolGrades: 9-12Distance: 2.3 mi
Schools provided by the listing agent
- Elementary: Elm Road
- Middle: Grissom
- High: Penn
- District: Penn-Harris-Madison School Corp.
Source: IRMLS. This data may not be complete. We recommend contacting the local school district to confirm school assignments for this home.

Get pre-qualified for a loan
At Zillow Home Loans, we can pre-qualify you in as little as 5 minutes with no impact to your credit score.An equal housing lender. NMLS #10287.

