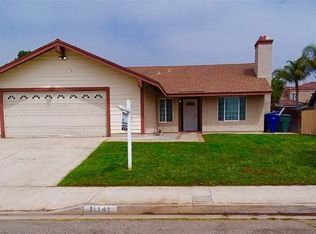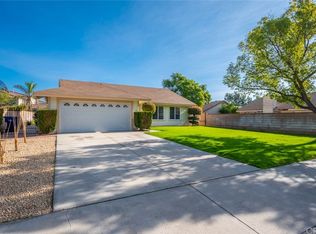Sold for $655,000
Listing Provided by:
Monique Zacarias DRE #01370178 909-519-1585,
eXp Realty of Southern California Inc
Bought with: The Real Brokerage, Inc.
$655,000
11151 Bristol St, Riverside, CA 92505
4beds
1,258sqft
Single Family Residence
Built in 1983
6,970 Square Feet Lot
$654,900 Zestimate®
$521/sqft
$2,729 Estimated rent
Home value
$654,900
$596,000 - $714,000
$2,729/mo
Zestimate® history
Loading...
Owner options
Explore your selling options
What's special
Welcome to this beautifully updated 3-bedroom, 2-bathroom plus bonus room, home, where modern upgrades meet comfort and style! Step inside to find a remodeled kitchen featuring brand-new appliances, perfect for cooking up your favorite meals. Both bathrooms have been tastefully renovated, with the master shower boasting dual showerheads—because luxury should never be lonely! Newer windows, interior doors, and stunning wood-look tile floors enhance the home’s contemporary feel, while the freshly painted interior and exterior give it a crisp, move-in-ready appeal. Enjoy year-round comfort with a newer central air and furnace (2017) and water heater. Out back, the huge covered patio is perfect for entertaining, complete with TV hookups—just imagine hosting BBQs while watching the big game! Need extra space? The versatile shed in the backyard could easily be converted into an ADU for guests or rental income. Plus, with RV parking and a surrounding brick wall, privacy and convenience are top-notch. This home has it all—don't miss your chance to make it yours!
Zillow last checked: 8 hours ago
Listing updated: December 22, 2025 at 01:53pm
Listing Provided by:
Monique Zacarias DRE #01370178 909-519-1585,
eXp Realty of Southern California Inc
Bought with:
Jason Avalos, DRE #02155541
The Real Brokerage, Inc.
Source: CRMLS,MLS#: CV25065099 Originating MLS: California Regional MLS
Originating MLS: California Regional MLS
Facts & features
Interior
Bedrooms & bathrooms
- Bedrooms: 4
- Bathrooms: 2
- Full bathrooms: 2
- Main level bathrooms: 2
- Main level bedrooms: 3
Primary bedroom
- Features: Main Level Primary
Bedroom
- Features: Bedroom on Main Level
Bathroom
- Features: Bathtub, Dual Sinks, Multiple Shower Heads, Tub Shower, Walk-In Shower
Kitchen
- Features: Kitchen/Family Room Combo, Quartz Counters, Remodeled, Self-closing Cabinet Doors, Updated Kitchen
Heating
- Central
Cooling
- Central Air
Appliances
- Included: Dishwasher, Gas Range, Water Heater
- Laundry: In Garage
Features
- Ceiling Fan(s), Separate/Formal Dining Room, Bedroom on Main Level, Main Level Primary
- Flooring: Tile
- Has fireplace: Yes
- Fireplace features: Living Room
- Common walls with other units/homes: No Common Walls
Interior area
- Total interior livable area: 1,258 sqft
Property
Parking
- Total spaces: 2
- Parking features: Driveway, Garage, RV Access/Parking
- Attached garage spaces: 2
Features
- Levels: One
- Stories: 1
- Entry location: main entry
- Patio & porch: Concrete
- Pool features: None
- Has spa: Yes
- Spa features: Above Ground
- Fencing: Block
- Has view: Yes
- View description: None
Lot
- Size: 6,970 sqft
- Features: Back Yard, Corner Lot, Front Yard
Details
- Additional structures: Shed(s)
- Parcel number: 146043006
- Zoning: R1065
- Special conditions: Standard
Construction
Type & style
- Home type: SingleFamily
- Property subtype: Single Family Residence
Condition
- New construction: No
- Year built: 1983
Utilities & green energy
- Sewer: Public Sewer
- Water: Public
- Utilities for property: Sewer Connected
Community & neighborhood
Community
- Community features: Curbs, Sidewalks
Location
- Region: Riverside
Other
Other facts
- Listing terms: Cash to New Loan
Price history
| Date | Event | Price |
|---|---|---|
| 12/19/2025 | Sold | $655,000$521/sqft |
Source: | ||
| 12/1/2025 | Pending sale | $655,000+0.8%$521/sqft |
Source: | ||
| 10/4/2025 | Contingent | $650,000$517/sqft |
Source: | ||
| 9/15/2025 | Listed for sale | $650,000$517/sqft |
Source: | ||
| 7/28/2025 | Listing removed | $650,000-3.7%$517/sqft |
Source: | ||
Public tax history
| Year | Property taxes | Tax assessment |
|---|---|---|
| 2025 | $4,446 +3.2% | $356,940 +2% |
| 2024 | $4,306 +1.6% | $349,942 +2% |
| 2023 | $4,240 +6.4% | $343,081 +2% |
Find assessor info on the county website
Neighborhood: La Sierra
Nearby schools
GreatSchools rating
- 4/10Valley View Elementary SchoolGrades: K-5Distance: 0.7 mi
- 6/10Ysmael Villegas Middle SchoolGrades: 6-8Distance: 3 mi
- 5/10La Sierra High SchoolGrades: 9-12Distance: 1.5 mi
Schools provided by the listing agent
- High: La Sierra
Source: CRMLS. This data may not be complete. We recommend contacting the local school district to confirm school assignments for this home.
Get a cash offer in 3 minutes
Find out how much your home could sell for in as little as 3 minutes with a no-obligation cash offer.
Estimated market value$654,900
Get a cash offer in 3 minutes
Find out how much your home could sell for in as little as 3 minutes with a no-obligation cash offer.
Estimated market value
$654,900

