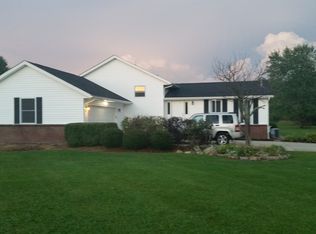Sold for $365,000
$365,000
11154 Chamberlain Rd, Aurora, OH 44202
3beds
1,769sqft
Single Family Residence
Built in 1993
2.99 Acres Lot
$378,200 Zestimate®
$206/sqft
$2,603 Estimated rent
Home value
$378,200
$359,000 - $401,000
$2,603/mo
Zestimate® history
Loading...
Owner options
Explore your selling options
What's special
Welcome home to this spectacular 3 bedroom, 2 bathroom cape cod with extraordinary curb appeal located on 3 acres! Beautiful wraparound porch and gazebo • Brand new luxury vinyl flooring throughout the first floor • The gorgeous updated kitchen includes new countertops, paint, all new light fixtures, hardware, pantry, stainless steel range, dishwasher, and microwave • Off the kitchen is a spacious dining area perfect for entertaining. The updated sliding glass doors give the perfect view to the private backyard. The first floor also features the master bedroom with attached full bath that includes a tile walk-in shower and separate bathtub • The second floor offers 2 additional bedrooms and an updated full bathroom • The basement includes a finished rec room, tons of storage areas, and laundry area • additional home updates include Roof 8 years • Furnace and Air Conditioner 9 years (A/C has brand new compressor) • new 16x14 shed • Brand new Well Pump • Water softener and well pressure tank 5 years • Garage Door Opener and Springs 5 years • Leafguard gutters • OPEN HOUSE FRIDAY 9/13 5-7PM and SATURDAY 9/14 12-4PM
Zillow last checked: 8 hours ago
Listing updated: December 01, 2024 at 11:10am
Listing Provided by:
Anthony Ezzo EzzoRealEstate@gmail.com216-509-4657,
EXP Realty, LLC.
Bought with:
Kristin Berthiaume, 2014004138
Keller Williams Chervenic Rlty
Source: MLS Now,MLS#: 5067864 Originating MLS: Akron Cleveland Association of REALTORS
Originating MLS: Akron Cleveland Association of REALTORS
Facts & features
Interior
Bedrooms & bathrooms
- Bedrooms: 3
- Bathrooms: 2
- Full bathrooms: 2
- Main level bathrooms: 1
- Main level bedrooms: 1
Heating
- Forced Air, Gas
Cooling
- Central Air
Appliances
- Included: Dishwasher, Microwave, Range, Refrigerator
Features
- Basement: Full,Partially Finished
- Has fireplace: No
Interior area
- Total structure area: 1,769
- Total interior livable area: 1,769 sqft
- Finished area above ground: 1,544
- Finished area below ground: 225
Property
Parking
- Total spaces: 2
- Parking features: Attached, Electricity, Garage, Garage Door Opener, Paved
- Attached garage spaces: 2
Accessibility
- Accessibility features: None
Features
- Levels: Two
- Stories: 2
- Patio & porch: Deck, Enclosed, Patio, Porch
- Has view: Yes
- View description: Trees/Woods
Lot
- Size: 2.99 Acres
- Features: Wooded
Details
- Additional structures: Outbuilding, Storage
- Parcel number: 230250000013012
- Special conditions: Standard
Construction
Type & style
- Home type: SingleFamily
- Architectural style: Cape Cod
- Property subtype: Single Family Residence
Materials
- Vinyl Siding
- Roof: Asphalt,Fiberglass
Condition
- Year built: 1993
Utilities & green energy
- Sewer: Septic Tank
- Water: Well
Community & neighborhood
Location
- Region: Aurora
Price history
| Date | Event | Price |
|---|---|---|
| 11/20/2024 | Sold | $365,000+4.3%$206/sqft |
Source: | ||
| 9/17/2024 | Pending sale | $350,000$198/sqft |
Source: | ||
| 9/11/2024 | Listed for sale | $350,000+88.2%$198/sqft |
Source: | ||
| 6/29/2012 | Sold | $186,000-7%$105/sqft |
Source: MLS Now #3263205 Report a problem | ||
| 3/29/2012 | Price change | $199,999-8.7%$113/sqft |
Source: Howard Hanna - Chagrin Falls #OL105340 Report a problem | ||
Public tax history
| Year | Property taxes | Tax assessment |
|---|---|---|
| 2024 | $3,459 +25.8% | $107,110 +31.9% |
| 2023 | $2,749 -2.3% | $81,200 |
| 2022 | $2,813 -0.6% | $81,200 |
Find assessor info on the county website
Neighborhood: 44202
Nearby schools
GreatSchools rating
- 7/10Crestwood Intermediate SchoolGrades: 4-6Distance: 2.7 mi
- NACrestwood Middle SchoolGrades: 6-8Distance: 2.8 mi
- 5/10Crestwood High SchoolGrades: 7-12Distance: 3.1 mi
Schools provided by the listing agent
- District: Crestwood LSD - 6702
Source: MLS Now. This data may not be complete. We recommend contacting the local school district to confirm school assignments for this home.
Get a cash offer in 3 minutes
Find out how much your home could sell for in as little as 3 minutes with a no-obligation cash offer.
Estimated market value$378,200
Get a cash offer in 3 minutes
Find out how much your home could sell for in as little as 3 minutes with a no-obligation cash offer.
Estimated market value
$378,200
