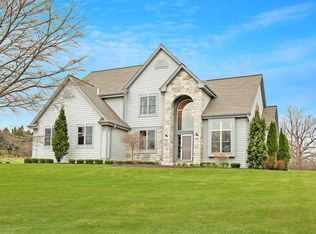Closed
$975,000
11154 North Sutton Ridge DRIVE, Mequon, WI 53097
5beds
4,298sqft
Single Family Residence
Built in 2006
1.4 Acres Lot
$1,046,600 Zestimate®
$227/sqft
$6,559 Estimated rent
Home value
$1,046,600
$973,000 - $1.14M
$6,559/mo
Zestimate® history
Loading...
Owner options
Explore your selling options
What's special
Experience the timeless design of this meticulously cared for original Parade of Homes model set on a private 1.4-acre lot in Sutton Ridge. Boasting a cohesive blend of luxury & comfort, the main level features 10-ft ceilings for an airy feel. Abundant windows flood all levels of the home with natural light, showcasing serene year-round nature views. The open concept kitchen seamlessly connects to the hearth room, breakfast nook, morning room & 2 fireplaces for everyday living & entertaining. Enjoy the inviting living room, dining room & lower level rec room/bar. Upstairs is complete with 4 spacious bedrooms, including the primary ensuite and a versatile bonus room/office. Find a private 5th bedroom ensuite in the lower level. This impeccable property is move-in ready. Immaculate beauty!
Zillow last checked: 8 hours ago
Listing updated: December 29, 2025 at 07:00am
Listed by:
Kurtin Realty Group*,
First Weber Inc- Mequon
Bought with:
Peter Mahler Team*
Source: WIREX MLS,MLS#: 1866150 Originating MLS: Metro MLS
Originating MLS: Metro MLS
Facts & features
Interior
Bedrooms & bathrooms
- Bedrooms: 5
- Bathrooms: 5
- Full bathrooms: 4
- 1/2 bathrooms: 1
Primary bedroom
- Level: Upper
- Area: 272
- Dimensions: 17 x 16
Bedroom 2
- Level: Upper
- Area: 144
- Dimensions: 12 x 12
Bedroom 3
- Level: Upper
- Area: 143
- Dimensions: 11 x 13
Bedroom 4
- Level: Upper
- Area: 143
- Dimensions: 11 x 13
Bedroom 5
- Level: Lower
- Area: 154
- Dimensions: 11 x 14
Bathroom
- Features: Shower on Lower, Tub Only, Whirlpool, Master Bedroom Bath: Tub/No Shower, Master Bedroom Bath: Walk-In Shower, Master Bedroom Bath
Dining room
- Level: Main
- Area: 180
- Dimensions: 15 x 12
Family room
- Level: Main
- Area: 256
- Dimensions: 16 x 16
Kitchen
- Level: Main
- Area: 312
- Dimensions: 26 x 12
Living room
- Level: Main
- Area: 352
- Dimensions: 22 x 16
Office
- Level: Upper
- Area: 304
- Dimensions: 19 x 16
Heating
- Natural Gas, Forced Air
Cooling
- Central Air
Appliances
- Included: Cooktop, Dishwasher, Disposal, Dryer, Microwave, Oven, Refrigerator, Washer, Water Softener
Features
- Central Vacuum, High Speed Internet, Pantry, Walk-In Closet(s), Wet Bar
- Flooring: Wood
- Basement: 8'+ Ceiling,Finished,Concrete,Sump Pump
Interior area
- Total structure area: 4,298
- Total interior livable area: 4,298 sqft
- Finished area above ground: 3,398
- Finished area below ground: 900
Property
Parking
- Total spaces: 3
- Parking features: Garage Door Opener, Attached, 3 Car
- Attached garage spaces: 3
Features
- Levels: Two
- Stories: 2
- Patio & porch: Patio
- Has spa: Yes
- Spa features: Bath
Lot
- Size: 1.40 Acres
Details
- Parcel number: 141740013000
- Zoning: Residential
Construction
Type & style
- Home type: SingleFamily
- Architectural style: Colonial
- Property subtype: Single Family Residence
Materials
- Brick, Brick/Stone, Masonite/PressBoard
Condition
- 11-20 Years
- New construction: No
- Year built: 2006
Utilities & green energy
- Sewer: Septic Tank
- Water: Well
Community & neighborhood
Location
- Region: Mequon
- Subdivision: Sutton Ridge
- Municipality: Mequon
HOA & financial
HOA
- Has HOA: Yes
- HOA fee: $585 annually
Price history
| Date | Event | Price |
|---|---|---|
| 5/6/2024 | Sold | $975,000+6.6%$227/sqft |
Source: | ||
| 3/10/2024 | Pending sale | $915,000$213/sqft |
Source: | ||
| 3/3/2024 | Contingent | $915,000$213/sqft |
Source: | ||
| 3/1/2024 | Listed for sale | $915,000+28%$213/sqft |
Source: | ||
| 8/17/2007 | Sold | $715,000$166/sqft |
Source: Public Record Report a problem | ||
Public tax history
| Year | Property taxes | Tax assessment |
|---|---|---|
| 2024 | $9,248 +7.2% | $732,500 |
| 2023 | $8,625 +0.8% | $732,500 |
| 2022 | $8,558 -0.8% | $732,500 |
Find assessor info on the county website
Neighborhood: 53097
Nearby schools
GreatSchools rating
- 6/10Wilson Elementary SchoolGrades: PK-5Distance: 2.4 mi
- 7/10Steffen Middle SchoolGrades: 6-8Distance: 2.3 mi
- 10/10Homestead High SchoolGrades: 9-12Distance: 3.4 mi
Schools provided by the listing agent
- Elementary: Wilson
- Middle: Steffen
- High: Homestead
- District: Mequon-Thiensville
Source: WIREX MLS. This data may not be complete. We recommend contacting the local school district to confirm school assignments for this home.

Get pre-qualified for a loan
At Zillow Home Loans, we can pre-qualify you in as little as 5 minutes with no impact to your credit score.An equal housing lender. NMLS #10287.
Sell for more on Zillow
Get a free Zillow Showcase℠ listing and you could sell for .
$1,046,600
2% more+ $20,932
With Zillow Showcase(estimated)
$1,067,532