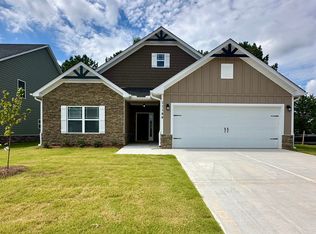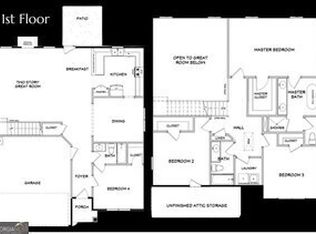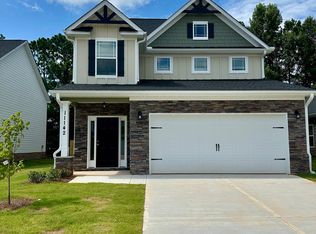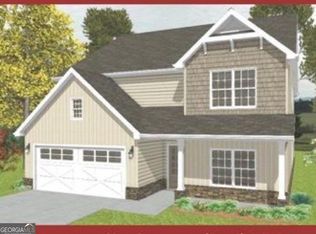Closed
$318,990
11156 Cornerstone Way, Hampton, GA 30228
3beds
1,684sqft
Single Family Residence
Built in 2025
0.25 Acres Lot
$319,600 Zestimate®
$189/sqft
$2,193 Estimated rent
Home value
$319,600
$278,000 - $364,000
$2,193/mo
Zestimate® history
Loading...
Owner options
Explore your selling options
What's special
Ready to close in 30 days or less! The popular craftsman style one level ranch home with a large covered back porch. Open concept floor plan with a spacious great room, kitchen and dining area, split bedroom plan, owner's suite has a walk in closet, double vanities and separate tub & shower, two secondary bedrooms, hall full bathroom and a laundry room . Interior features include carpet in bedrooms, luxury vinyl tile in baths, luxury vinyl plank in common areas, 42 inch cabinets, granite countertops, large kitchen island. Exterior features Hardie-Plank siding, stone accents. Builder incentives : The home comes with blinds throughout and garage door opener. $8,000 in closing cost with preferred lender. STOCK PHOTOS updated photos coming soon.
Zillow last checked: 8 hours ago
Listing updated: August 18, 2025 at 05:42am
Listed by:
Kelly Hand 678-221-8379,
Keller Williams Realty Atl. Partners
Bought with:
Anita Jones, 396160
Coldwell Banker Realty
Source: GAMLS,MLS#: 10540346
Facts & features
Interior
Bedrooms & bathrooms
- Bedrooms: 3
- Bathrooms: 2
- Full bathrooms: 2
- Main level bathrooms: 2
- Main level bedrooms: 3
Heating
- Electric
Cooling
- Heat Pump
Appliances
- Included: Dishwasher, Microwave, Oven/Range (Combo)
- Laundry: Mud Room
Features
- Double Vanity, High Ceilings, Master On Main Level, Separate Shower, Soaking Tub, Split Bedroom Plan, Walk-In Closet(s)
- Flooring: Carpet, Laminate
- Basement: None
- Attic: Pull Down Stairs
- Number of fireplaces: 1
- Fireplace features: Factory Built, Family Room
Interior area
- Total structure area: 1,684
- Total interior livable area: 1,684 sqft
- Finished area above ground: 1,684
- Finished area below ground: 0
Property
Parking
- Parking features: Attached, Garage, Garage Door Opener
- Has attached garage: Yes
Features
- Levels: One
- Stories: 1
Lot
- Size: 0.25 Acres
- Features: Level
Details
- Parcel number: 06133A A017
Construction
Type & style
- Home type: SingleFamily
- Architectural style: Bungalow/Cottage,Craftsman
- Property subtype: Single Family Residence
Materials
- Other, Stone
- Roof: Composition
Condition
- New Construction
- New construction: Yes
- Year built: 2025
Details
- Warranty included: Yes
Utilities & green energy
- Sewer: Public Sewer
- Water: Public
- Utilities for property: Cable Available, Electricity Available, High Speed Internet, Phone Available, Sewer Available, Sewer Connected, Underground Utilities, Water Available
Community & neighborhood
Community
- Community features: Playground, Sidewalks, Street Lights
Location
- Region: Hampton
- Subdivision: Cornerstone
Other
Other facts
- Listing agreement: Exclusive Right To Sell
Price history
| Date | Event | Price |
|---|---|---|
| 8/15/2025 | Sold | $318,990-0.3%$189/sqft |
Source: | ||
| 7/9/2025 | Pending sale | $319,990$190/sqft |
Source: | ||
| 6/10/2025 | Listed for sale | $319,990$190/sqft |
Source: | ||
Public tax history
Tax history is unavailable.
Neighborhood: Lovejoy
Nearby schools
GreatSchools rating
- 6/10Eddie White Elementary SchoolGrades: PK-5Distance: 3.3 mi
- 4/10Eddie White AcademyGrades: 6-8Distance: 3.3 mi
- 3/10Lovejoy High SchoolGrades: 9-12Distance: 1.7 mi
Schools provided by the listing agent
- Elementary: Eddie White Academy
- Middle: Lovejoy
- High: Lovejoy
Source: GAMLS. This data may not be complete. We recommend contacting the local school district to confirm school assignments for this home.
Get a cash offer in 3 minutes
Find out how much your home could sell for in as little as 3 minutes with a no-obligation cash offer.
Estimated market value
$319,600



