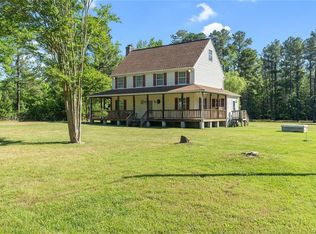Sold for $300,000
$300,000
11156 Dude Ranch Rd, Glen Allen, VA 23059
3beds
911sqft
Single Family Residence
Built in 1995
1.93 Acres Lot
$291,100 Zestimate®
$329/sqft
$1,849 Estimated rent
Home value
$291,100
$277,000 - $306,000
$1,849/mo
Zestimate® history
Loading...
Owner options
Explore your selling options
What's special
Charming Ranch on nearly 2 acres in the heart of Glen Allen! Discover the perfect blend of comfort and opportunity with this delightful ranch home, fully renovated in 2010. Tucked away in a peaceful setting yet just minutes from shopping, dining, and top Glen Allen conveniences, this home offers the best of both worlds! Inside, you’ll find a bright and cozy kitchen with LVP flooring, abundant counter and cabinet space, and an adjacent dining area ideal for family dinners or entertaining friends. A welcoming family room provides the perfect spot to relax, while a dedicated laundry room adds everyday convenience. Three spacious bedrooms and a full bath with a tub/shower combo ensure plenty of room for everyone. The outdoor space truly sets this property apart, enjoy endless possibilities with 2 mostly wooded acres to garden, play, or simply soak up the privacy. Ample storage is available with an attic space and detached shed, making organization a breeze. Whether you’re searching for your first home, downsizing to one-level living, or dreaming of a home with land to make your own, this Glen Allen gem is ready to welcome you!
Zillow last checked: 8 hours ago
Listing updated: January 16, 2026 at 11:39am
Listed by:
Hailey Nielsen (631)204-7404,
Long & Foster REALTORS,
Kyle Yeatman 804-516-6413,
Long & Foster REALTORS
Bought with:
Bea Costa, 0225217611
Hometown Realty
Source: CVRMLS,MLS#: 2525546 Originating MLS: Central Virginia Regional MLS
Originating MLS: Central Virginia Regional MLS
Facts & features
Interior
Bedrooms & bathrooms
- Bedrooms: 3
- Bathrooms: 1
- Full bathrooms: 1
Primary bedroom
- Description: Carpet, Walk-In Closet
- Level: First
- Dimensions: 8.0 x 11.0
Bedroom 2
- Description: Carpet, Light/Fan, WIC
- Level: First
- Dimensions: 8.0 x 12.0
Bedroom 3
- Description: Carpet, Light/Fan, WIC
- Level: First
- Dimensions: 8.0 x 12.0
Other
- Description: Tub & Shower
- Level: First
Kitchen
- Description: LVP, Tons of Cabinet and Counter Space
- Level: First
- Dimensions: 8.0 x 20.0
Laundry
- Description: LVP, Built-In Shelving, Barn Door
- Level: First
- Dimensions: 5.0 x 9.0
Office
- Description: Flex Space, Office, Access to Deck
- Level: First
- Dimensions: 9.0 x 9.0
Heating
- Electric, Heat Pump
Cooling
- Heat Pump
Appliances
- Included: Dishwasher, Electric Water Heater, Disposal, Oven, Stove
- Laundry: Washer Hookup, Dryer Hookup
Features
- Ceiling Fan(s), Dining Area, Eat-in Kitchen, Walk-In Closet(s)
- Flooring: Partially Carpeted, Vinyl
- Basement: Crawl Space
- Attic: Access Only
Interior area
- Total interior livable area: 911 sqft
- Finished area above ground: 911
- Finished area below ground: 0
Property
Features
- Levels: One
- Stories: 1
- Patio & porch: Deck
- Exterior features: Storage, Shed
- Pool features: None
- Fencing: None
Lot
- Size: 1.93 Acres
Details
- Parcel number: 7748927816
- Zoning description: A1
Construction
Type & style
- Home type: SingleFamily
- Architectural style: Ranch
- Property subtype: Single Family Residence
Materials
- Drywall, Frame, Vinyl Siding
- Roof: Shingle
Condition
- Resale
- New construction: No
- Year built: 1995
Utilities & green energy
- Sewer: Engineered Septic
- Water: Well
Community & neighborhood
Location
- Region: Glen Allen
- Subdivision: None
Other
Other facts
- Ownership: Individuals
- Ownership type: Sole Proprietor
Price history
| Date | Event | Price |
|---|---|---|
| 1/15/2026 | Sold | $300,000+0%$329/sqft |
Source: | ||
| 12/12/2025 | Pending sale | $299,900$329/sqft |
Source: | ||
| 10/23/2025 | Price change | $299,900-3.3%$329/sqft |
Source: | ||
| 10/1/2025 | Listed for sale | $310,000+24%$340/sqft |
Source: | ||
| 7/25/2022 | Sold | $250,000$274/sqft |
Source: | ||
Public tax history
| Year | Property taxes | Tax assessment |
|---|---|---|
| 2025 | $1,985 +8.5% | $245,100 +8.5% |
| 2024 | $1,829 +3.5% | $225,800 +3.5% |
| 2023 | $1,767 +23.2% | $218,200 +23.2% |
Find assessor info on the county website
Neighborhood: 23059
Nearby schools
GreatSchools rating
- 7/10Elmont Elementary SchoolGrades: PK-5Distance: 3.9 mi
- 6/10Liberty Middle SchoolGrades: 6-8Distance: 5.6 mi
- 4/10Patrick Henry High SchoolGrades: 9-12Distance: 5.8 mi
Schools provided by the listing agent
- Elementary: Elmont
- Middle: Liberty
- High: Patrick Henry
Source: CVRMLS. This data may not be complete. We recommend contacting the local school district to confirm school assignments for this home.
Get a cash offer in 3 minutes
Find out how much your home could sell for in as little as 3 minutes with a no-obligation cash offer.
Estimated market value$291,100
Get a cash offer in 3 minutes
Find out how much your home could sell for in as little as 3 minutes with a no-obligation cash offer.
Estimated market value
$291,100
