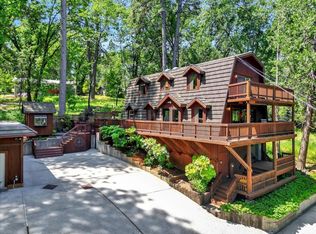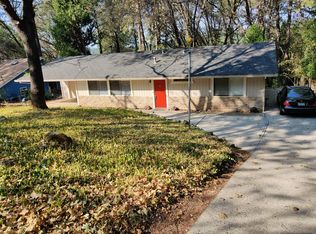Beautiful 3 bedroom 2 and 1/2 bath home with a great lay out for Entertaining. Large Windows with Hunter Douglas Blinds that let in lots of Natural Light. Walk out from the Dining Room to the Large Deck for get together's with friends or to just take in those Sunset Views. Granite Kitchen Counters and Custom Cabinetry in the Dining Room. Walk out to another deck just off the Master Bedroom and enjoy a cup of coffee or just take in the spring flowers. Master Bath Remodeled with Quartz Counters and Moen Fixtures and were also used throughout home. Subway Tiles in the Shower with Water and Stain Resistant Grout. Whole house Tankless Water Heater so you Always have Hot Water. Low Maintenance Yard with Front and Back Sprinkler system.
This property is off market, which means it's not currently listed for sale or rent on Zillow. This may be different from what's available on other websites or public sources.

