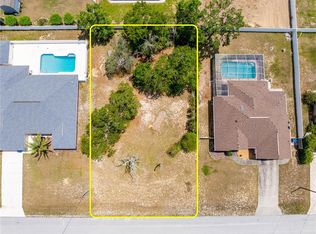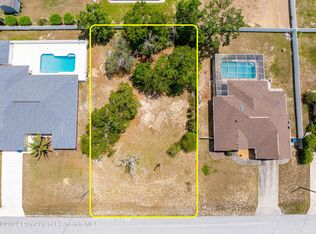Sold for $362,000
$362,000
11158 Mayflower Rd, Spring Hill, FL 34608
3beds
2,162sqft
Single Family Residence
Built in 1990
10,018.8 Square Feet Lot
$351,400 Zestimate®
$167/sqft
$2,302 Estimated rent
Home value
$351,400
$309,000 - $401,000
$2,302/mo
Zestimate® history
Loading...
Owner options
Explore your selling options
What's special
One or more photo(s) has been virtually staged.
Welcome to 11158 Mayflower Road – A 2,126 Sq Ft Turn-Key Pool Home in the Heart of Spring Hill!
This spacious 3-bedroom, 2.5-bathroom, 2-car garage home offers 2,126 square feet of beautifully updated living space. NOT a flip, this lovingly cared-for property was owned by the seller’s parents and has been thoughtfully improved for modern comfort while maintaining its inviting character.
Step inside to discover new flooring, updated lighting, fresh interior and exterior paint, and a fully remodeled guest bathroom with a beautifully tiled tub surround. The large open-concept kitchen features overhead lighting and plenty of cabinet and counter space, perfect for family gatherings or entertaining.
The primary suite serves as your private retreat, complete with two walk-in closets, dual vanities, a garden tub, a huge tiled walk-in shower, and sliding doors that lead directly to the newly coated pool.
Guest bedrooms are spacious and well-appointed. The front guest room offers an oversized closet and ceiling fan, while the rear guest room features sliding doors to the pool area. Just outside, the lanai features a remodeled half bathroom with a new pedestal sink and commode—ideal for guests enjoying the pool.
You’ll also love the indoor laundry room, adding everyday convenience and functionality to this already impressive home.
The screen-enclosed in-ground pool is perfect for Florida living and even includes a convenient outdoor shower. There’s also a block-built pool house with subpanel, outlets, and lighting—perfect for extra storage, hobbies, or entertaining.
Additional upgrades include a brand-new roof, making this home truly turn-key and move-in ready.
Located in the heart of Spring Hill, you’ll be close to shopping, dining, medical facilities, and the Suncoast Parkway for a quick commute to Tampa and beyond. Don’t miss this rare opportunity to own a beautifully maintained, spacious, and turn-key pool home in a prime location!
Zillow last checked: 8 hours ago
Listing updated: August 12, 2025 at 09:48am
Listed by:
Thomas Homan 352-675-8245,
Homan Realty Group Inc.
Bought with:
Roxanna Lopez, SL3448248
Homan Realty Group Inc
Source: Realtors Association of Citrus County,MLS#: 845877 Originating MLS: Realtors Association of Citrus County
Originating MLS: Realtors Association of Citrus County
Facts & features
Interior
Bedrooms & bathrooms
- Bedrooms: 3
- Bathrooms: 2
- Full bathrooms: 2
Primary bedroom
- Features: Primary Suite
- Level: Main
Bedroom
- Level: Main
Bedroom
- Level: Main
Primary bathroom
- Level: Main
Bathroom
- Level: Main
Bathroom
- Level: Main
Dining room
- Level: Main
Kitchen
- Level: Main
Living room
- Level: Main
Heating
- Central, Electric
Cooling
- Central Air, Electric
Appliances
- Included: Dryer, Dishwasher, Electric Oven, Electric Range, Disposal, Microwave, Refrigerator, Washer
- Laundry: Laundry - Living Area
Features
- Bathtub, Dual Sinks, Eat-in Kitchen, Garden Tub/Roman Tub, Main Level Primary, Primary Suite, Stone Counters, Solid Surface Counters, Separate Shower, Tub Shower, Walk-In Closet(s), Wood Cabinets, Sliding Glass Door(s)
- Flooring: Tile, Vinyl
- Doors: Sliding Doors
Interior area
- Total structure area: 3,063
- Total interior livable area: 2,162 sqft
Property
Parking
- Total spaces: 2
- Parking features: Attached, Concrete, Driveway, Garage
- Attached garage spaces: 2
- Has uncovered spaces: Yes
Features
- Levels: One
- Stories: 1
- Exterior features: Concrete Driveway
- Pool features: Concrete, In Ground, Pool
- Fencing: Partial,Vinyl
Lot
- Size: 10,018 sqft
- Features: Trees
Details
- Parcel number: 00616845
- Zoning: Out of County
- Special conditions: Standard
Construction
Type & style
- Home type: SingleFamily
- Architectural style: Contemporary,One Story
- Property subtype: Single Family Residence
Materials
- Stucco
- Foundation: Block, Slab
- Roof: Asphalt,Shingle
Condition
- New construction: No
- Year built: 1990
Utilities & green energy
- Sewer: Public Sewer
- Water: Public
Community & neighborhood
Location
- Region: Spring Hill
- Subdivision: Spring Hill
Other
Other facts
- Listing terms: Cash,Conventional,FHA,VA Loan
- Road surface type: Paved
Price history
| Date | Event | Price |
|---|---|---|
| 8/11/2025 | Sold | $362,000+1.7%$167/sqft |
Source: | ||
| 7/9/2025 | Pending sale | $356,000$165/sqft |
Source: | ||
| 7/2/2025 | Price change | $356,000-2.5%$165/sqft |
Source: | ||
| 7/2/2025 | Price change | $365,000+2.5%$169/sqft |
Source: | ||
| 7/2/2025 | Listed for sale | $356,000$165/sqft |
Source: | ||
Public tax history
| Year | Property taxes | Tax assessment |
|---|---|---|
| 2024 | $5,307 | $311,497 |
| 2023 | -- | -- |
| 2022 | -- | -- |
Find assessor info on the county website
Neighborhood: 34608
Nearby schools
GreatSchools rating
- 3/10Explorer K-8Grades: PK-8Distance: 1.1 mi
- 4/10Frank W. Springstead High SchoolGrades: 9-12Distance: 1.4 mi
Get a cash offer in 3 minutes
Find out how much your home could sell for in as little as 3 minutes with a no-obligation cash offer.
Estimated market value$351,400
Get a cash offer in 3 minutes
Find out how much your home could sell for in as little as 3 minutes with a no-obligation cash offer.
Estimated market value
$351,400

