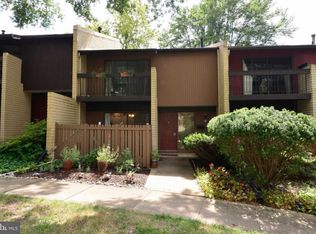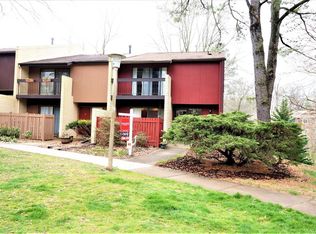Sold for $707,000
$707,000
11159 Saffold Way, Reston, VA 20190
4beds
1,738sqft
Townhouse
Built in 1970
1,500 Square Feet Lot
$715,700 Zestimate®
$407/sqft
$3,508 Estimated rent
Home value
$715,700
$673,000 - $766,000
$3,508/mo
Zestimate® history
Loading...
Owner options
Explore your selling options
What's special
COMPLETELY renovated THREE LEVEL TH with open design, lovely natural light on all three levels. 4 BR, 3.5 BA - 2019 Kitchen, Baths, Flooring and paint. OPEN floor plan, space reconfigured and walls removed. Kitchen opens beautifully to dining area and to a private patio-- large windows, front and back, provide ample light. Two sets of sliding glass doors. Balcony off Primary Bedroom. Primary bath enlarged and features double sinks and beautiful shower. Finished walkout lower level with large rec room, 4th bedroom, full bath, and storage/laundry room. Backs to greenspace in a cul-de-sac. Gas Heat and Cooking. New roof, HVAC in 2019.
Zillow last checked: 8 hours ago
Listing updated: December 22, 2025 at 12:06pm
Listed by:
Roxanne Watts 703-618-1799,
Coldwell Banker Realty
Bought with:
Suzanne Parisi, 0225087039
Century 21 Redwood Realty
Source: Bright MLS,MLS#: VAFX2232960
Facts & features
Interior
Bedrooms & bathrooms
- Bedrooms: 4
- Bathrooms: 4
- Full bathrooms: 3
- 1/2 bathrooms: 1
- Main level bathrooms: 1
Basement
- Area: 0
Heating
- Forced Air, Natural Gas
Cooling
- Central Air, Electric
Appliances
- Included: Microwave, Built-In Range, Dishwasher, Disposal, Dryer, Ice Maker, Self Cleaning Oven, Oven, Oven/Range - Gas, Refrigerator, Washer, Water Heater, Gas Water Heater
Features
- Dry Wall
- Flooring: Laminate, Carpet
- Doors: Sliding Glass
- Basement: Finished,Heated,Improved,Interior Entry,Exterior Entry,Rear Entrance,Walk-Out Access
- Has fireplace: No
Interior area
- Total structure area: 1,738
- Total interior livable area: 1,738 sqft
- Finished area above ground: 1,738
- Finished area below ground: 0
Property
Parking
- Parking features: Off Street
Accessibility
- Accessibility features: None
Features
- Levels: Three
- Stories: 3
- Pool features: Community
- Has view: Yes
- View description: Garden, Trees/Woods
Lot
- Size: 1,500 sqft
Details
- Additional structures: Above Grade, Below Grade
- Parcel number: 0123 04020046
- Zoning: 370
- Special conditions: Standard
Construction
Type & style
- Home type: Townhouse
- Architectural style: Contemporary,Mid-Century Modern
- Property subtype: Townhouse
Materials
- Brick, Wood Siding
- Foundation: Other
- Roof: Asphalt,Composition
Condition
- Excellent
- New construction: No
- Year built: 1970
- Major remodel year: 2019
Utilities & green energy
- Sewer: Public Sewer
- Water: Public
- Utilities for property: Natural Gas Available
Community & neighborhood
Location
- Region: Reston
- Subdivision: Hillcrest Cluster
HOA & financial
HOA
- Has HOA: Yes
- Amenities included: Basketball Court, Baseball Field, Bike Trail, Common Grounds, Community Center, Jogging Path, Picnic Area, Indoor Pool, Pool, Tennis Court(s), Tot Lots/Playground
- Services included: Common Area Maintenance, Trash
- Association name: RESTON ASSOCIATION
Other
Other facts
- Listing agreement: Exclusive Right To Sell
- Listing terms: Cash,Conventional,FHA,VA Loan
- Ownership: Fee Simple
- Road surface type: Paved
Price history
| Date | Event | Price |
|---|---|---|
| 4/28/2025 | Sold | $707,000+6.3%$407/sqft |
Source: | ||
| 4/13/2025 | Pending sale | $665,000$383/sqft |
Source: | ||
| 4/12/2025 | Listed for sale | $665,000+44.6%$383/sqft |
Source: | ||
| 5/18/2022 | Listing removed | -- |
Source: Zillow Rental Manager Report a problem | ||
| 5/4/2022 | Listed for rent | $3,100+20.4%$2/sqft |
Source: Zillow Rental Manager Report a problem | ||
Public tax history
| Year | Property taxes | Tax assessment |
|---|---|---|
| 2025 | $7,597 +8% | $631,470 +8.2% |
| 2024 | $7,035 +4% | $583,590 +1.4% |
| 2023 | $6,765 +4.7% | $575,490 +6% |
Find assessor info on the county website
Neighborhood: Wiehle Ave - Reston Pky
Nearby schools
GreatSchools rating
- 6/10Forest Edge Elementary SchoolGrades: PK-6Distance: 0.3 mi
- 6/10Hughes Middle SchoolGrades: 7-8Distance: 2.6 mi
- 6/10South Lakes High SchoolGrades: 9-12Distance: 2.8 mi
Schools provided by the listing agent
- High: South Lakes
- District: Fairfax County Public Schools
Source: Bright MLS. This data may not be complete. We recommend contacting the local school district to confirm school assignments for this home.
Get a cash offer in 3 minutes
Find out how much your home could sell for in as little as 3 minutes with a no-obligation cash offer.
Estimated market value$715,700
Get a cash offer in 3 minutes
Find out how much your home could sell for in as little as 3 minutes with a no-obligation cash offer.
Estimated market value
$715,700

