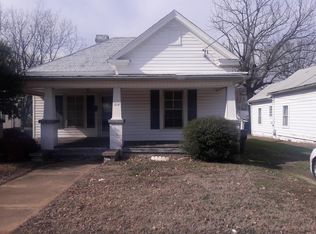Sold for $140,000 on 09/25/25
$140,000
1116 Adams St, High Point, NC 27262
2beds
995sqft
Stick/Site Built, Residential, Single Family Residence
Built in 1915
0.16 Acres Lot
$140,700 Zestimate®
$--/sqft
$991 Estimated rent
Home value
$140,700
$128,000 - $155,000
$991/mo
Zestimate® history
Loading...
Owner options
Explore your selling options
What's special
Charming and move-in ready 2 bed, 1 bath home just blocks from the baseball stadium! Featuring 9' ceilings, large rooms, and great natural light throughout, this home offers comfort, character, and convenience. Recent updates include fresh interior paint and new laminate flooring in the kitchen, bath, and dining room. The spacious kitchen comes with a fridge, electric range, and washer/dryer hookups. Enjoy a built-in buffet in the dining room, double sinks in the bathroom, and neutral finishes throughout. Relax on the covered rocking chair front porch or enjoy the deep backyard lot with mature peach trees. A paved driveway adds to the home’s practicality. Perfect as a starter home or investment property, with public transportation and city amenities nearby!
Zillow last checked: 8 hours ago
Listing updated: September 25, 2025 at 10:26am
Listed by:
Katie Trenerowski 801-836-2991,
Berkshire Hathaway HomeServices Carolinas Realty
Bought with:
Kelsey Stafford Elliott, 334347
Coldwell Banker Advantage
Source: Triad MLS,MLS#: 1186624 Originating MLS: Winston-Salem
Originating MLS: Winston-Salem
Facts & features
Interior
Bedrooms & bathrooms
- Bedrooms: 2
- Bathrooms: 1
- Full bathrooms: 1
- Main level bathrooms: 1
Primary bedroom
- Level: Main
- Dimensions: 13.83 x 13.75
Bedroom 2
- Level: Main
- Dimensions: 12.33 x 13.75
Dining room
- Level: Main
- Dimensions: 13.83 x 12.33
Kitchen
- Level: Main
- Dimensions: 9.5 x 9
Laundry
- Level: Main
- Dimensions: 5.08 x 6.83
Living room
- Level: Main
- Dimensions: 13.83 x 13.83
Heating
- Forced Air, Natural Gas
Cooling
- Central Air
Appliances
- Included: Range, Electric Water Heater
Features
- Flooring: Vinyl
- Basement: Crawl Space
- Has fireplace: No
Interior area
- Total structure area: 995
- Total interior livable area: 995 sqft
- Finished area above ground: 995
Property
Parking
- Parking features: Driveway
- Has uncovered spaces: Yes
Features
- Levels: One
- Stories: 1
- Patio & porch: Porch
- Exterior features: Garden
- Pool features: None
Lot
- Size: 0.16 Acres
- Features: Level, Flat
Details
- Parcel number: 187612
- Zoning: RS-7
- Special conditions: Owner Sale
Construction
Type & style
- Home type: SingleFamily
- Property subtype: Stick/Site Built, Residential, Single Family Residence
Materials
- Vinyl Siding
Condition
- Year built: 1915
Utilities & green energy
- Sewer: Public Sewer
- Water: Public
Community & neighborhood
Location
- Region: High Point
Other
Other facts
- Listing agreement: Exclusive Right To Sell
Price history
| Date | Event | Price |
|---|---|---|
| 9/26/2025 | Listing removed | $1,025$1/sqft |
Source: Zillow Rentals | ||
| 9/25/2025 | Sold | $140,000 |
Source: | ||
| 9/17/2025 | Listed for rent | $1,025$1/sqft |
Source: Zillow Rentals | ||
| 9/12/2025 | Listing removed | $1,025$1/sqft |
Source: Zillow Rentals | ||
| 9/10/2025 | Listed for rent | $1,025-2.2%$1/sqft |
Source: Zillow Rentals | ||
Public tax history
| Year | Property taxes | Tax assessment |
|---|---|---|
| 2025 | $661 | $48,000 |
| 2024 | $661 +2.2% | $48,000 |
| 2023 | $647 | $48,000 |
Find assessor info on the county website
Neighborhood: 27262
Nearby schools
GreatSchools rating
- 6/10Northwood Elementary SchoolGrades: PK-5Distance: 1.9 mi
- 7/10Ferndale Middle SchoolGrades: 6-8Distance: 0.2 mi
- 5/10High Point Central High SchoolGrades: 9-12Distance: 0.2 mi
Get a cash offer in 3 minutes
Find out how much your home could sell for in as little as 3 minutes with a no-obligation cash offer.
Estimated market value
$140,700
Get a cash offer in 3 minutes
Find out how much your home could sell for in as little as 3 minutes with a no-obligation cash offer.
Estimated market value
$140,700
