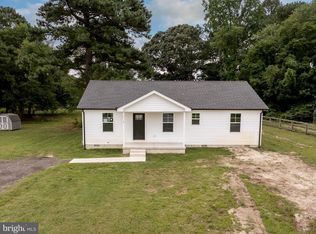Sold for $274,900
Zestimate®
$274,900
1116 American Legion Rd, Salisbury, MD 21801
3beds
1,254sqft
Single Family Residence
Built in 2024
0.71 Acres Lot
$274,900 Zestimate®
$219/sqft
$1,807 Estimated rent
Home value
$274,900
$258,000 - $294,000
$1,807/mo
Zestimate® history
Loading...
Owner options
Explore your selling options
What's special
Move-in ready new construction! Welcome to this beautifully crafted 3-bedroom, 2-bath rancher offering the perfect blend of comfort and modern style. With 1,254 square feet of thoughtfully designed living space, this home features an open-concept floor plan that seamlessly connects the kitchen, dining, and living areas—ideal for entertaining or everyday living. The kitchen is well-appointed with granite countertops and stainless steel appliances, adding both function and style. The spacious primary bedroom includes an en-suite bath for added privacy and convenience. Two additional bedrooms and a second full bath provide flexibility for family, guests, or a home office. Set on a generous ¾ acre lot, there's plenty of room to enjoy outdoor activities, garden, or simply relax in a peaceful setting. Located on the west side of Salisbury, this home offers quick and convenient access to grocery stores, shopping, dining, Tidal Health and other amenities. Whether you're looking to downsize or purchase your first home, this new construction rancher offers low-maintenance living in a fresh, modern layout. Don't miss your chance to make this brand-new home your own!
Zillow last checked: 8 hours ago
Listing updated: January 30, 2026 at 01:03pm
Listed by:
Ryan Basch 443-614-4327,
RE/MAX Advantage Realty,
Listing Team: The Payne Team
Bought with:
Mitch Brittingham, RS-0024403
RE/MAX Advantage Realty
Source: Bright MLS,MLS#: MDWC2018758
Facts & features
Interior
Bedrooms & bathrooms
- Bedrooms: 3
- Bathrooms: 2
- Full bathrooms: 2
- Main level bathrooms: 2
- Main level bedrooms: 3
Primary bedroom
- Features: Walk-In Closet(s)
- Level: Main
Bedroom 2
- Level: Main
Bedroom 3
- Level: Main
Primary bathroom
- Level: Main
Bathroom 2
- Level: Main
Heating
- Heat Pump, Electric
Cooling
- Heat Pump, Electric
Appliances
- Included: Microwave, Dishwasher, Dryer, Oven/Range - Electric, Refrigerator, Stainless Steel Appliance(s), Washer, Water Heater, Electric Water Heater
Features
- Ceiling Fan(s), Combination Kitchen/Dining, Combination Dining/Living, Entry Level Bedroom, Open Floorplan, Primary Bath(s), Upgraded Countertops, Walk-In Closet(s)
- Has basement: No
- Has fireplace: No
Interior area
- Total structure area: 1,254
- Total interior livable area: 1,254 sqft
- Finished area above ground: 1,254
- Finished area below ground: 0
Property
Parking
- Parking features: Gravel, Driveway
- Has uncovered spaces: Yes
Accessibility
- Accessibility features: None
Features
- Levels: One
- Stories: 1
- Patio & porch: Porch
- Pool features: None
Lot
- Size: 0.71 Acres
Details
- Additional structures: Above Grade, Below Grade, Outbuilding
- Parcel number: 2309129580
- Zoning: R15
- Special conditions: Standard
Construction
Type & style
- Home type: SingleFamily
- Architectural style: Ranch/Rambler
- Property subtype: Single Family Residence
Materials
- Stick Built
- Foundation: Crawl Space
Condition
- Excellent
- New construction: Yes
- Year built: 2024
Utilities & green energy
- Sewer: On Site Septic
- Water: Public
Community & neighborhood
Security
- Security features: Fire Sprinkler System
Location
- Region: Salisbury
- Subdivision: None Available
Other
Other facts
- Listing agreement: Exclusive Right To Sell
- Listing terms: Cash,Conventional,FHA,VA Loan
- Ownership: Fee Simple
Price history
| Date | Event | Price |
|---|---|---|
| 1/30/2026 | Sold | $274,900$219/sqft |
Source: | ||
| 12/20/2025 | Contingent | $274,900$219/sqft |
Source: | ||
| 11/19/2025 | Price change | $274,900-1.1%$219/sqft |
Source: | ||
| 10/31/2025 | Price change | $277,900-0.7%$222/sqft |
Source: | ||
| 8/28/2025 | Listed for sale | $279,900$223/sqft |
Source: | ||
Public tax history
| Year | Property taxes | Tax assessment |
|---|---|---|
| 2025 | -- | $227,933 +14.6% |
| 2024 | $1,907 +615.9% | $198,867 +644.8% |
| 2023 | $266 -2.1% | $26,700 |
Find assessor info on the county website
Neighborhood: 21801
Nearby schools
GreatSchools rating
- 2/10Pemberton Elementary SchoolGrades: PK-5Distance: 0.7 mi
- 6/10Salisbury Middle SchoolGrades: 6-8Distance: 0.9 mi
- 4/10James M. Bennett High SchoolGrades: 9-12Distance: 2.4 mi
Schools provided by the listing agent
- District: Wicomico County Public Schools
Source: Bright MLS. This data may not be complete. We recommend contacting the local school district to confirm school assignments for this home.
Get a cash offer in 3 minutes
Find out how much your home could sell for in as little as 3 minutes with a no-obligation cash offer.
Estimated market value$274,900
Get a cash offer in 3 minutes
Find out how much your home could sell for in as little as 3 minutes with a no-obligation cash offer.
Estimated market value
$274,900
