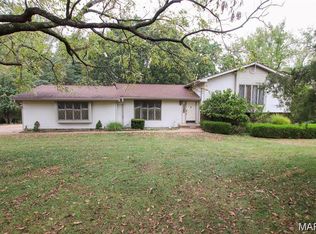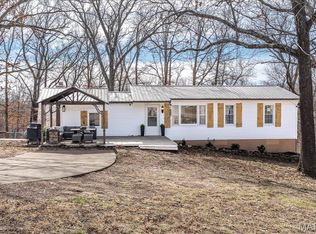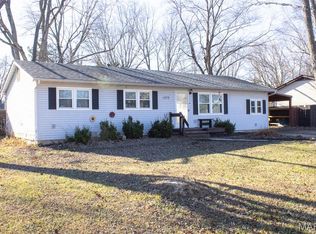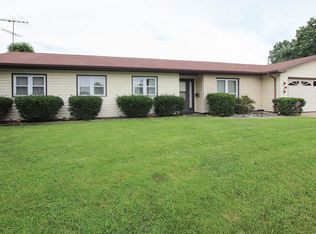Discover this beautifully updated property offering incredible flexibility with a flat, cleared yard; there’s plenty of space for outdoor enjoyment, parking, or future expansion. Step inside to find many modern updates throughout, giving you the comfort of move-in readiness while still leaving the opportunity to add your own personal touch with paint colors or design choices. This property offers the ideal balance of potential, convenience, and charm. Newer carpet and vinyl floor, installed September 2025. This 3-bedroom, possibly 4, offers 2 full baths and an attached 2-car garage. The lower level is handicap accessible and has been completely rehabbed from the floors to the ceiling with a newer foundation, piers, trusses, and subfloor in 2022. Newer electric wiring throughout the house, 2022, Newer kitchen & bathrooms 2022-2024. The upstairs has been plumbed for a kitchen, which could be a great space for a mother-in-law's quarters with a separate entrance. Upstairs has an additional 1 or 2 more bedrooms, office space, or an entertainment area. The roof was replaced in 2022. Enjoy the peace of country living without sacrificing convenience. The opportunities are endless! The property is just 8 miles from Meramec State Park, float trips, and close to HWY 44. The fencing out front is a cat enclosure and will be removed. The Electric Company is with Crawford Electric Co-Op. Home is located in Oak Grove Village! Convenient location close to local amenities and attractions
Active
Listing Provided by:
Ann M Rothweil 314-494-6942,
Realty Executives Premiere
$275,000
1116 E Springfield Rd, Sullivan, MO 63080
4beds
1,952sqft
Est.:
Single Family Residence
Built in 1933
1 Acres Lot
$-- Zestimate®
$141/sqft
$-- HOA
What's special
Flat cleared yardNewer kitchen and bathrooms
- 1 day |
- 151 |
- 2 |
Zillow last checked: 8 hours ago
Listing updated: 18 hours ago
Listing Provided by:
Ann M Rothweil 314-494-6942,
Realty Executives Premiere
Source: MARIS,MLS#: 26009953 Originating MLS: Southern Gateway Association of REALTORS
Originating MLS: Southern Gateway Association of REALTORS
Tour with a local agent
Facts & features
Interior
Bedrooms & bathrooms
- Bedrooms: 4
- Bathrooms: 2
- Full bathrooms: 2
- Main level bathrooms: 1
- Main level bedrooms: 2
Bedroom
- Features: Floor Covering: Carpeting
- Level: Main
- Area: 224.75
- Dimensions: 15.5x14.5
Bedroom 2
- Features: Floor Covering: Carpeting
- Level: Main
- Area: 165
- Dimensions: 15x11
Bedroom 3
- Features: Floor Covering: Carpeting
- Level: Upper
- Area: 141.75
- Dimensions: 13.5x10.5
Bathroom
- Features: Floor Covering: Laminate
- Level: Main
- Area: 104.5
- Dimensions: 11x9.5
Bathroom 2
- Features: Floor Covering: Laminate
- Level: Upper
- Area: 48
- Dimensions: 8x6
Bonus room
- Description: This space could be an addition kitchen
- Features: Floor Covering: Carpeting
- Level: Upper
- Area: 115.5
- Dimensions: 11x10.5
Dining room
- Features: Floor Covering: Laminate
- Level: Main
- Area: 173.25
- Dimensions: 16.5x10.5
Family room
- Features: Floor Covering: Carpeting
- Level: Upper
- Area: 290.25
- Dimensions: 21.5x13.5
Kitchen
- Features: Floor Covering: Laminate
- Level: Main
- Area: 128.25
- Dimensions: 13.5x9.5
Laundry
- Features: Floor Covering: Laminate
- Level: Main
- Area: 78
- Dimensions: 12x6.5
Living room
- Features: Floor Covering: Carpeting
- Level: Main
- Area: 344
- Dimensions: 21.5x16
Mud room
- Features: Floor Covering: Carpeting
- Level: Main
- Area: 156
- Dimensions: 13x12
Heating
- Electric
Cooling
- Central Air
Appliances
- Included: Exhaust Fan, Free-Standing Electric Range, Refrigerator, Electric Water Heater
- Laundry: Main Level
Features
- Flooring: Carpet, Vinyl
- Has basement: No
- Has fireplace: No
Interior area
- Total structure area: 1,952
- Total interior livable area: 1,952 sqft
- Finished area above ground: 1,952
Property
Parking
- Total spaces: 2
- Parking features: Garage - Attached
- Attached garage spaces: 2
Accessibility
- Accessibility features: Accessible Approach with Ramp
Features
- Levels: One and One Half
- Has view: Yes
- View description: Trees/Woods
Lot
- Size: 1 Acres
- Dimensions: 1
- Features: Adjoins Wooded Area, Back Yard, Cleared, Front Yard
Details
- Parcel number: 3520410013060100
- Special conditions: Standard
Construction
Type & style
- Home type: SingleFamily
- Architectural style: Contemporary
- Property subtype: Single Family Residence
Materials
- Vinyl Siding
- Foundation: See Remarks
Condition
- Updated/Remodeled
- New construction: No
- Year built: 1933
Utilities & green energy
- Electric: Single Phase
- Sewer: Public Sewer
- Water: Public
- Utilities for property: Sewer Connected, Water Connected
Community & HOA
Community
- Subdivision: None
HOA
- Has HOA: No
Location
- Region: Sullivan
Financial & listing details
- Price per square foot: $141/sqft
- Tax assessed value: $97,070
- Annual tax amount: $1,167
- Date on market: 2/23/2026
- Listing terms: Cash,Conventional,FHA,USDA Loan
Estimated market value
Not available
Estimated sales range
Not available
$1,564/mo
Price history
Price history
| Date | Event | Price |
|---|---|---|
| 2/23/2026 | Listed for sale | $275,000-15.4%$141/sqft |
Source: | ||
| 12/8/2025 | Listing removed | $325,000$166/sqft |
Source: | ||
| 12/2/2025 | Listed for sale | $325,000$166/sqft |
Source: | ||
| 11/7/2025 | Listing removed | $325,000$166/sqft |
Source: | ||
| 10/31/2025 | Price change | $325,000-8.5%$166/sqft |
Source: | ||
| 10/2/2025 | Price change | $355,000-2.7%$182/sqft |
Source: | ||
| 8/25/2025 | Price change | $365,000-5.2%$187/sqft |
Source: | ||
| 6/12/2025 | Price change | $385,000-2.5%$197/sqft |
Source: | ||
| 5/29/2025 | Listed for sale | $395,000$202/sqft |
Source: | ||
| 5/19/2025 | Listing removed | $395,000$202/sqft |
Source: | ||
| 5/6/2025 | Listed for sale | $395,000+146.9%$202/sqft |
Source: | ||
| 5/6/2022 | Sold | -- |
Source: | ||
| 4/17/2022 | Pending sale | $160,000$82/sqft |
Source: | ||
| 3/26/2022 | Listed for sale | $160,000$82/sqft |
Source: | ||
Public tax history
Public tax history
| Year | Property taxes | Tax assessment |
|---|---|---|
| 2022 | -- | -- |
| 2021 | $1,030 +11.4% | $18,436 +13.3% |
| 2020 | $924 +26% | $16,272 |
| 2019 | $734 -0.9% | $16,272 +27.6% |
| 2017 | $741 -0.2% | $12,753 +5.2% |
| 2016 | $742 | $12,117 -6.1% |
| 2015 | $742 | $12,903 -0.4% |
| 2014 | $742 | $12,952 |
| 2013 | -- | $12,952 +3.6% |
| 2012 | -- | $12,504 |
| 2011 | -- | $12,504 -2.4% |
| 2010 | -- | $12,817 |
| 2009 | -- | $12,817 +13.8% |
| 2006 | $621 -1% | $11,267 |
| 2005 | $628 +9.5% | $11,267 +12.3% |
| 2004 | $573 -0.6% | $10,030 |
| 2003 | $577 | $10,030 |
| 2002 | -- | -- |
Find assessor info on the county website
BuyAbility℠ payment
Est. payment
$1,490/mo
Principal & interest
$1316
Property taxes
$174
Climate risks
Neighborhood: 63080
Nearby schools
GreatSchools rating
- 5/10Sullivan Elementary SchoolGrades: 3-5Distance: 1.6 mi
- 6/10Sullivan Middle SchoolGrades: 6-8Distance: 2.5 mi
- 6/10Sullivan Sr. High SchoolGrades: 9-12Distance: 1.1 mi
Schools provided by the listing agent
- Elementary: Sullivan Elem.
- Middle: Sullivan Middle
- High: Sullivan Sr. High
Source: MARIS. This data may not be complete. We recommend contacting the local school district to confirm school assignments for this home.




