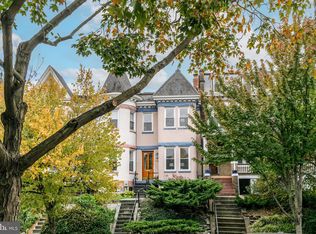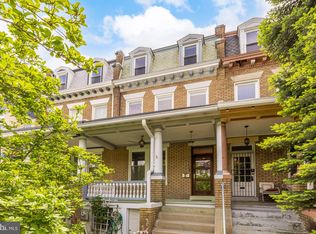Sold for $1,170,000
$1,170,000
1116 Fairmont St NW, Washington, DC 20009
3beds
2,674sqft
Townhouse
Built in 1912
2,378 Square Feet Lot
$1,166,300 Zestimate®
$438/sqft
$6,047 Estimated rent
Home value
$1,166,300
$1.11M - $1.22M
$6,047/mo
Zestimate® history
Loading...
Owner options
Explore your selling options
What's special
Wide and spacious, renovated rowhome with an inviting front porch gets great natural light. The main level has high ceilings and includes a living room with a classic, decorative fireplace. A large dedicated dining area flows seamlessly into the gorgeously renovated kitchen with top-of-the-line appliances and tons of cabinet and countertop space. The back of the home includes a powder room and mudroom and opens to a private, fenced patio area and garage parking! Note you can enter and exit the back of the home without having to use the steps leading to the front door. The upper level has an ideal floor plan with 3 bedrooms and 2 full baths including an en-suite for the primary bedroom. Tons of closet and storage space throughout including a bonus walkup attic. The walkout basement has a front and back entrance and includes built-ins, storage, a full bath and a wet bar. 1116 Fairmont is on a serene, tree-lined block within a short walking distance to lots of cafes, top notch restaurants, groceries and Meridian Hill Park. Square footage per third party vendor. See floor plan.
Zillow last checked: 8 hours ago
Listing updated: May 06, 2025 at 12:10pm
Listed by:
Sean Aalai 202-552-9167,
Compass
Bought with:
Paul Basto, SP98375916
Compass
Julia Gallagher, SP200203179
Compass
Source: Bright MLS,MLS#: DCDC2189850
Facts & features
Interior
Bedrooms & bathrooms
- Bedrooms: 3
- Bathrooms: 4
- Full bathrooms: 3
- 1/2 bathrooms: 1
- Main level bathrooms: 1
Basement
- Area: 714
Heating
- Other, Electric
Cooling
- Central Air, Electric
Appliances
- Included: Microwave, Built-In Range, Dishwasher, Disposal, Oven/Range - Gas, Range Hood, Refrigerator, Stainless Steel Appliance(s), Washer, Dryer, Gas Water Heater
- Laundry: Dryer In Unit, Washer In Unit
Features
- Built-in Features, Ceiling Fan(s), Combination Kitchen/Dining, Dining Area, Kitchen - Gourmet, Kitchen - Table Space, Pantry, Primary Bath(s), Recessed Lighting, Upgraded Countertops, Walk-In Closet(s)
- Flooring: Hardwood, Wood
- Windows: Skylight(s), Window Treatments
- Basement: Connecting Stairway,Front Entrance,Rear Entrance,Finished,Interior Entry
- Has fireplace: No
Interior area
- Total structure area: 2,696
- Total interior livable area: 2,674 sqft
- Finished area above ground: 1,982
- Finished area below ground: 692
Property
Parking
- Total spaces: 2
- Parking features: Garage Door Opener, Private, Secured, Detached
- Garage spaces: 2
- Details: Garage Sqft: 410
Accessibility
- Accessibility features: None
Features
- Levels: Four
- Stories: 4
- Patio & porch: Patio, Porch
- Pool features: None
Lot
- Size: 2,378 sqft
- Features: Urban Land-Sassafras-Chillum
Details
- Additional structures: Above Grade, Below Grade
- Parcel number: 2862//0095
- Zoning: RF-1
- Special conditions: Standard
Construction
Type & style
- Home type: Townhouse
- Architectural style: French
- Property subtype: Townhouse
Materials
- Brick
- Foundation: Slab
Condition
- New construction: No
- Year built: 1912
Utilities & green energy
- Sewer: Public Sewer
- Water: Public
Community & neighborhood
Location
- Region: Washington
- Subdivision: Columbia Heights
Other
Other facts
- Listing agreement: Exclusive Right To Sell
- Listing terms: Cash,Conventional,FHA,VA Loan
- Ownership: Fee Simple
Price history
| Date | Event | Price |
|---|---|---|
| 5/6/2025 | Sold | $1,170,000-2.1%$438/sqft |
Source: | ||
| 4/22/2025 | Pending sale | $1,195,000$447/sqft |
Source: | ||
| 3/31/2025 | Contingent | $1,195,000$447/sqft |
Source: | ||
| 3/14/2025 | Listed for sale | $1,195,000+13.3%$447/sqft |
Source: | ||
| 12/18/2024 | Listing removed | $5,250$2/sqft |
Source: Zillow Rentals Report a problem | ||
Public tax history
| Year | Property taxes | Tax assessment |
|---|---|---|
| 2025 | $9,879 +8.9% | $1,162,190 +0.7% |
| 2024 | $9,074 +2.3% | $1,154,600 +2.4% |
| 2023 | $8,871 +3.1% | $1,127,650 +3.3% |
Find assessor info on the county website
Neighborhood: Columbia Heights
Nearby schools
GreatSchools rating
- 6/10Tubman Elementary SchoolGrades: PK-5Distance: 0.3 mi
- 2/10Cardozo Education CampusGrades: 6-12Distance: 0.2 mi
- 6/10Columbia Heights Education CampusGrades: 6-12Distance: 0.6 mi
Schools provided by the listing agent
- District: District Of Columbia Public Schools
Source: Bright MLS. This data may not be complete. We recommend contacting the local school district to confirm school assignments for this home.

Get pre-qualified for a loan
At Zillow Home Loans, we can pre-qualify you in as little as 5 minutes with no impact to your credit score.An equal housing lender. NMLS #10287.

