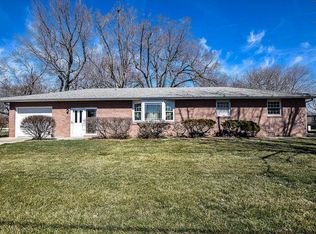Great drive up appeal on this 3 bedroom vinyl sided ranch... Extra large concrete parking pad by the side of the garage large enough for camper or boat. Kitchen open with dining area and family room. Nice sliders from family room to large deck. Newer windows throughout. Pretty 'carefree' laminate flooring in the kitchen, dining, family room and entry area. 2.5 car attached garage...plus storage shed. Very nice home! Apprx. Lot Size: 100 x 67 x 36 x 31 x 45.9 x 111.85
This property is off market, which means it's not currently listed for sale or rent on Zillow. This may be different from what's available on other websites or public sources.
