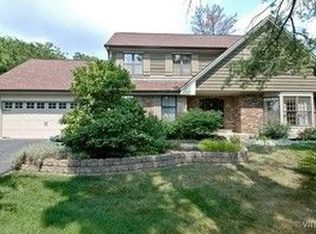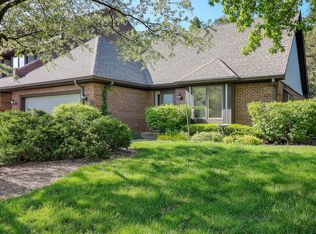Closed
$635,000
1116 Gulf Keys Rd, Elgin, IL 60120
4beds
3,258sqft
Single Family Residence
Built in 1993
0.43 Acres Lot
$643,400 Zestimate®
$195/sqft
$3,771 Estimated rent
Home value
$643,400
$579,000 - $714,000
$3,771/mo
Zestimate® history
Loading...
Owner options
Explore your selling options
What's special
Welcome Home! Here is your opportunity to own this one-of-a-kind custom-built home in the highly desirable Sarasota Trails neighborhood. The original owners have meticulously maintained and cared for this home! Custom Quality from top to bottom with top materials and top workmanship! A large inviting covered front porch greets you with style and class. Upon entering you are greeted with a beautiful, oak curved staircase leading you to the second floor. The first-floor open concept provides the perfect flow for family living and entertaining. The inviting family room is anchored with a brick gas fireplace, built ins on either side and a wet bar. The beamed ceiling showcases the quality and workmanship of the home. A conveniently located office/den sits adjacent to the family room. The kitchen overlooks the family room and offers plenty of cabinet and counter space, center island and Granite countertops. The large eat in area with a bay window provides abundant light and overlooks the inviting backyard space. The dining room with crown molding is large enough to host family and friends on your special occasions and holiday gatherings! Completing the first floor is a large living room with tray ceiling and plenty of room for entertaining. Upstairs you will find 4 large bedrooms. Bedroom 1 features a built-in cedar lined window bench/chest. The second and third bedrooms are roomy, and both feature a walk-in closet. The Primary Bedroom is oversized providing plenty of space for a sitting and lounging area and a large cedar box window bench. The ensuite includes a whirlpool tub and a separate shower. A large Walk-in closet completes this oasis. A balcony off the Primary is perfect for relaxing and enjoying the views! There's more ..... a fully finished basement awaits you. A custom-built floating oak staircase leads you to the space and further announces the quality and craftsmanship of the home! The basement features a custom-built oak wet bar with brass footrest, cabinetry, wine rack and beverage refrigerator. Other features include a full bathroom, and a fitness/workout room. Outside, you will find 2 decks, one with a Pergola, that look over the professionally fully fenced, landscaped yard. Central Vac system, new carpeting was just installed on the second level and the Exterior of the home was painted in 2024.Close to shopping and dining. You will love the quiet location and neighborhood! It's all here for you!
Zillow last checked: 8 hours ago
Listing updated: May 03, 2025 at 01:02am
Listing courtesy of:
Patrick Shaw 847-650-4300,
Baird & Warner
Bought with:
Oscar Cordon
OnPath Realty Inc.
Source: MRED as distributed by MLS GRID,MLS#: 12272570
Facts & features
Interior
Bedrooms & bathrooms
- Bedrooms: 4
- Bathrooms: 4
- Full bathrooms: 3
- 1/2 bathrooms: 1
Primary bedroom
- Features: Flooring (Carpet), Window Treatments (Blinds), Bathroom (Whirlpool & Sep Shwr)
- Level: Second
- Area: 294 Square Feet
- Dimensions: 21X14
Bedroom 2
- Features: Flooring (Carpet), Window Treatments (Blinds)
- Level: Second
- Area: 168 Square Feet
- Dimensions: 14X12
Bedroom 3
- Features: Flooring (Carpet), Window Treatments (Blinds)
- Level: Second
- Area: 168 Square Feet
- Dimensions: 14X12
Bedroom 4
- Features: Flooring (Carpet), Window Treatments (Blinds)
- Level: Second
- Area: 196 Square Feet
- Dimensions: 14X14
Dining room
- Features: Flooring (Hardwood), Window Treatments (Blinds)
- Level: Main
- Area: 156 Square Feet
- Dimensions: 13X12
Eating area
- Features: Flooring (Hardwood), Window Treatments (Blinds)
- Level: Main
- Area: 198 Square Feet
- Dimensions: 18X11
Family room
- Features: Flooring (Hardwood), Window Treatments (Blinds)
- Level: Main
- Area: 294 Square Feet
- Dimensions: 21X14
Kitchen
- Features: Kitchen (Eating Area-Table Space, Island, Granite Counters), Flooring (Ceramic Tile), Window Treatments (Bay Window(s), Blinds)
- Level: Main
- Area: 180 Square Feet
- Dimensions: 15X12
Laundry
- Features: Flooring (Ceramic Tile)
- Level: Main
- Area: 36 Square Feet
- Dimensions: 6X6
Living room
- Features: Flooring (Hardwood), Window Treatments (Blinds)
- Level: Main
- Area: 238 Square Feet
- Dimensions: 17X14
Office
- Features: Flooring (Hardwood), Window Treatments (Blinds)
- Level: Main
- Area: 90 Square Feet
- Dimensions: 10X9
Heating
- Natural Gas
Cooling
- Central Air
Appliances
- Included: Range, Microwave, Dishwasher, Refrigerator, Bar Fridge, Washer, Dryer, Cooktop
Features
- Wet Bar, Built-in Features, Bookcases, Beamed Ceilings, Granite Counters, Separate Dining Room
- Flooring: Hardwood, Carpet
- Windows: Screens
- Basement: Finished,Full
- Number of fireplaces: 1
- Fireplace features: Gas Log, Family Room
Interior area
- Total structure area: 0
- Total interior livable area: 3,258 sqft
Property
Parking
- Total spaces: 3
- Parking features: Asphalt, Garage Door Opener, On Site, Garage Owned, Attached, Garage
- Attached garage spaces: 3
- Has uncovered spaces: Yes
Accessibility
- Accessibility features: No Disability Access
Features
- Stories: 2
- Patio & porch: Deck
- Exterior features: Balcony
- Fencing: Fenced
Lot
- Size: 0.43 Acres
- Dimensions: 99.9 X 178.9 X 99 X 197
- Features: Landscaped, Mature Trees
Details
- Parcel number: 06282050050000
- Special conditions: None
Construction
Type & style
- Home type: SingleFamily
- Property subtype: Single Family Residence
Materials
- Brick, Cedar
- Foundation: Concrete Perimeter
- Roof: Asphalt
Condition
- New construction: No
- Year built: 1993
Utilities & green energy
- Electric: Circuit Breakers
- Sewer: Public Sewer
- Water: Public
Community & neighborhood
Location
- Region: Elgin
- Subdivision: Sarasota Trails
HOA & financial
HOA
- Has HOA: Yes
- HOA fee: $65 monthly
- Services included: Scavenger, Other
Other
Other facts
- Listing terms: Conventional
- Ownership: Fee Simple
Price history
| Date | Event | Price |
|---|---|---|
| 4/30/2025 | Sold | $635,000-0.8%$195/sqft |
Source: | ||
| 3/19/2025 | Contingent | $640,000$196/sqft |
Source: | ||
| 2/27/2025 | Listed for sale | $640,000$196/sqft |
Source: | ||
Public tax history
| Year | Property taxes | Tax assessment |
|---|---|---|
| 2023 | $12,285 +3% | $45,999 |
| 2022 | $11,924 +4.1% | $45,999 +23% |
| 2021 | $11,456 +0.4% | $37,407 |
Find assessor info on the county website
Neighborhood: 60120
Nearby schools
GreatSchools rating
- 5/10Hilltop Elementary SchoolGrades: PK-6Distance: 1.8 mi
- 3/10Canton Middle SchoolGrades: 7-8Distance: 2.5 mi
- 3/10Streamwood High SchoolGrades: 9-12Distance: 0.9 mi
Schools provided by the listing agent
- Elementary: Hilltop Elementary School
- Middle: Canton Middle School
- High: Streamwood High School
- District: 46
Source: MRED as distributed by MLS GRID. This data may not be complete. We recommend contacting the local school district to confirm school assignments for this home.
Get a cash offer in 3 minutes
Find out how much your home could sell for in as little as 3 minutes with a no-obligation cash offer.
Estimated market value$643,400
Get a cash offer in 3 minutes
Find out how much your home could sell for in as little as 3 minutes with a no-obligation cash offer.
Estimated market value
$643,400

