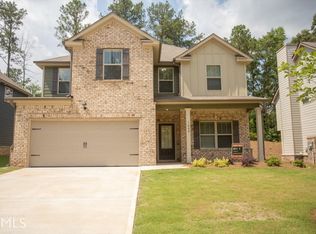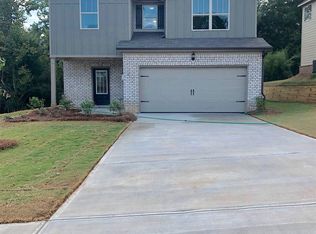Capshaw presents Grove Village a GATED community. Its beloved Magnolia plan which is a must see. Beautiful craftsman style home with porch. Home has 4 spacious bedrooms 2.5 baths, nice foyer entry, separate dinning room area. Kitchen has large island, granite counters, 42 cabinets, stainless appliances w/single deep basin sink. The family room has great views and has a cozy wood burning brick hearth surround fireplace. There's luxury vinyl plank throughout the entire bottom level and in master bath. Rear stairs with iron spindles. The master suite has vaulted ceiling and great sitting area and walk-in closet. All secondary bedrooms have walk-in closets and vaulted ceilings. 100% financing available. $7k paid closing costs with use of preferred lender! Grove Village is a great location minutes to shopping (Tanger Outlets), restaurants, I75, and schools. OUR 2ND PHASE IS NOW OPEN. THE HOMESITES ARE LEVELED AND THE PLANS ARE SIMPLY LOVELY Newcapshawhomes Contact agent Capshaw Homes We Build Communities
This property is off market, which means it's not currently listed for sale or rent on Zillow. This may be different from what's available on other websites or public sources.

