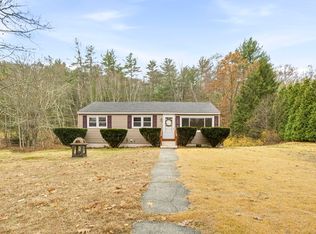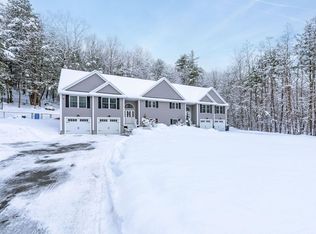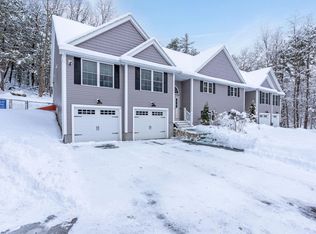Closed
Listed by:
Siobhan Bennett,
Keller Williams Realty-Metropolitan 603-232-8282
Bought with: Keller Williams Realty-Metropolitan
$570,000
1116 Mammoth Road, Pelham, NH 03076
3beds
1,670sqft
Single Family Residence
Built in 1978
2 Acres Lot
$575,300 Zestimate®
$341/sqft
$3,543 Estimated rent
Home value
$575,300
$529,000 - $621,000
$3,543/mo
Zestimate® history
Loading...
Owner options
Explore your selling options
What's special
Pride of ownership shines inside & out throughout this lovely 3-4 bedroom home situated in a beautiful country setting with undeniable curb appeal surrounded by tasteful landscaping. Create an oasis of relaxation right where you live and enjoy your private backyard paradise enhanced with several fruit trees, an over-sized Built-in Pool, a Cabana & a Pool House...ideal for family fun! The property runs along the picturesque Beaver Brook River (see attachment), a tributary of the Merrimack River perfect for fishing, canoeing, kayaking, etc. The Beaver Brook trails provide a great variety of natural wildlife to enjoy. Inside this well maintained, move-in ready home you’ll find a good-sized Kitchen with a Dining area, 3-4 bedrooms, 1.5 Baths, a Fireplaced Living Room, and two rooms on the lower level that can be used as a Recreation Room, or an Office or a Bedroom…whatever suits your family’s needs! With plenty of space to entertain inside and out this house has all you need and more! Nestled in the middle of two larger cities, Nashua to the West and Salem to the East, and also bordering the State of Massachusetts to the South, affords Pelham the right to be known as a "Commuter’s Dream!" Come view this lovely family home and make it yours!
Zillow last checked: 8 hours ago
Listing updated: August 29, 2025 at 01:06pm
Listed by:
Siobhan Bennett,
Keller Williams Realty-Metropolitan 603-232-8282
Bought with:
Siobhan Bennett
Keller Williams Realty-Metropolitan
Source: PrimeMLS,MLS#: 5048662
Facts & features
Interior
Bedrooms & bathrooms
- Bedrooms: 3
- Bathrooms: 2
- Full bathrooms: 1
- 1/2 bathrooms: 1
Heating
- Oil, Hot Water
Cooling
- Central Air
Appliances
- Included: Dishwasher, Dryer, Microwave, Electric Range, Refrigerator, Washer
- Laundry: Laundry Hook-ups
Features
- Ceiling Fan(s), Dining Area, Hearth, Natural Light
- Flooring: Hardwood, Tile, Vinyl Plank
- Windows: Blinds
- Basement: Finished,Interior Entry
- Number of fireplaces: 1
- Fireplace features: Wood Burning, 1 Fireplace
Interior area
- Total structure area: 1,838
- Total interior livable area: 1,670 sqft
- Finished area above ground: 1,082
- Finished area below ground: 588
Property
Parking
- Total spaces: 1
- Parking features: Paved, Direct Entry, Driveway, Garage
- Garage spaces: 1
- Has uncovered spaces: Yes
Features
- Levels: Two,Split Level
- Stories: 2
- Patio & porch: Patio
- Exterior features: Deck, Garden, Shed
- Has private pool: Yes
- Pool features: In Ground
- Fencing: Partial
Lot
- Size: 2 Acres
- Features: Country Setting, Landscaped, Level, Wooded, Near Paths
Details
- Additional structures: Gazebo, Outbuilding
- Parcel number: PLHMM35B305
- Zoning description: R
- Other equipment: Portable Generator
Construction
Type & style
- Home type: SingleFamily
- Property subtype: Single Family Residence
Materials
- Wood Frame
- Foundation: Concrete
- Roof: Asphalt Shingle
Condition
- New construction: No
- Year built: 1978
Utilities & green energy
- Electric: Circuit Breakers, Generator
- Sewer: Leach Field, Septic Tank
- Utilities for property: Cable Available, Phone Available
Community & neighborhood
Location
- Region: Pelham
Other
Other facts
- Road surface type: Paved
Price history
| Date | Event | Price |
|---|---|---|
| 8/29/2025 | Sold | $570,000-5%$341/sqft |
Source: | ||
| 6/26/2025 | Listed for sale | $599,900$359/sqft |
Source: | ||
Public tax history
| Year | Property taxes | Tax assessment |
|---|---|---|
| 2024 | $6,245 +0.8% | $340,500 |
| 2023 | $6,194 +4.4% | $340,500 |
| 2022 | $5,932 +9.2% | $340,500 +0% |
Find assessor info on the county website
Neighborhood: 03076
Nearby schools
GreatSchools rating
- 6/10Pelham Elementary SchoolGrades: PK-5Distance: 2.7 mi
- 2/10Pelham Memorial SchoolGrades: 6-8Distance: 2.7 mi
- 7/10Pelham High SchoolGrades: 9-12Distance: 3 mi
Get a cash offer in 3 minutes
Find out how much your home could sell for in as little as 3 minutes with a no-obligation cash offer.
Estimated market value$575,300
Get a cash offer in 3 minutes
Find out how much your home could sell for in as little as 3 minutes with a no-obligation cash offer.
Estimated market value
$575,300


