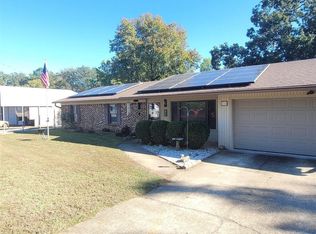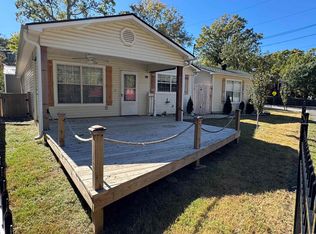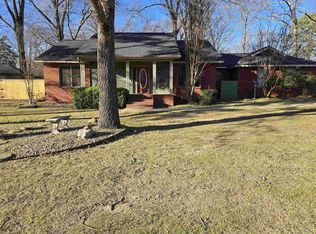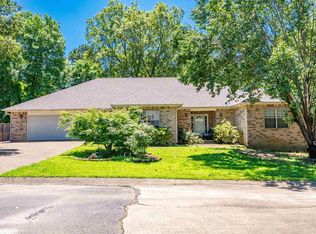This pristine home overlooking Lake Hamilton has deeded lake access. Very well maintained and loved and is move in ready. The living area features a large brick fireplace with vaulted hardwood ceilings. Formal dining with breakfast nook in the kitchen. Beautiful hardwood cabinets with lots of cabinet space. Oversized laundry room with office area. Large primary bedroom with tray ceiling. Primary bath with separate walk in shower and tub. Dual large closets. The guest rooms are on the opposite side of the home. Enclosed back porch makes a great space for entertaining. Shop in back is great for storage or possible mancave. Two car garage with additional covered parking. Newer kitchen appliances, roof and HVAC replaced in 2023. Whole house generator installed in 2024.
Accepting back-up offers
$335,000
1116 Marion Anderson Rd, Hot Springs, AR 71913
3beds
2,272sqft
Est.:
Single Family Residence
Built in 1996
0.47 Acres Lot
$318,600 Zestimate®
$147/sqft
$-- HOA
What's special
Overlooking lake hamiltonDeeded lake accessDual large closetsNewer kitchen appliancesLarge brick fireplaceVaulted hardwood ceilingsFormal dining
- 35 days |
- 1,393 |
- 53 |
Zillow last checked: 8 hours ago
Listing updated: December 28, 2025 at 06:53pm
Listed by:
Mark C McFarland 501-777-8289,
Evermark Realty Group, Inc. 501-781-2040
Source: CARMLS,MLS#: 25048813
Tour with a local agent
Facts & features
Interior
Bedrooms & bathrooms
- Bedrooms: 3
- Bathrooms: 2
- Full bathrooms: 2
Rooms
- Room types: Office/Study
Dining room
- Features: Separate Dining Room, Kitchen/Dining Combo, Breakfast Bar
Heating
- Natural Gas
Cooling
- Electric
Appliances
- Included: Microwave, Electric Range, Surface Range, Dishwasher, Disposal, Refrigerator, Plumbed For Ice Maker, Gas Water Heater
- Laundry: Washer Hookup, Electric Dryer Hookup, Laundry Room
Features
- Walk-In Closet(s), Built-in Features, Ceiling Fan(s), Walk-in Shower, Breakfast Bar, Kit Counter-Formica, Sheet Rock, Sheet Rock Ceiling, Vaulted Ceiling(s), Wood Ceiling, Primary Bedroom/Main Lv, Guest Bedroom/Main Lv, Primary Bedroom Apart, Guest Bedroom Apart, 3 Bedrooms Same Level
- Flooring: Carpet, Wood, Tile
- Doors: Insulated Doors
- Windows: Window Treatments, Insulated Windows
- Basement: None
- Has fireplace: Yes
- Fireplace features: Woodburning-Site-Built, Gas Starter, Glass Doors
Interior area
- Total structure area: 2,272
- Total interior livable area: 2,272 sqft
Property
Parking
- Total spaces: 2
- Parking features: Garage, Carport, Parking Pad, Two Car, Garage Door Opener, Garage Faces Side
- Has garage: Yes
- Has carport: Yes
Features
- Levels: One
- Stories: 1
- Patio & porch: Screened, Porch
- Exterior features: Rain Gutters
- Fencing: Partial,Chain Link
Lot
- Size: 0.47 Acres
- Dimensions: 103 x 201
- Features: Sloped, Extra Landscaping, Subdivided, Sloped Up
Details
- Parcel number: 88058
Construction
Type & style
- Home type: SingleFamily
- Architectural style: Contemporary
- Property subtype: Single Family Residence
Materials
- Metal/Vinyl Siding
- Foundation: Slab/Crawl Combination
- Roof: Shingle,Pitch
Condition
- New construction: No
- Year built: 1996
Utilities & green energy
- Electric: Elec-Municipal (+Entergy)
- Gas: Gas-Natural
- Sewer: Public Sewer
- Water: Public
- Utilities for property: Natural Gas Connected
Green energy
- Energy efficient items: Doors, Ridge Vents/Caps
Community & HOA
Community
- Subdivision: Lake View
HOA
- Has HOA: No
Location
- Region: Hot Springs
Financial & listing details
- Price per square foot: $147/sqft
- Tax assessed value: $291,750
- Annual tax amount: $2,462
- Date on market: 12/12/2025
- Listing terms: VA Loan,FHA,Conventional,Cash,USDA Loan
- Road surface type: Paved
Estimated market value
$318,600
$303,000 - $335,000
$2,144/mo
Price history
Price history
| Date | Event | Price |
|---|---|---|
| 12/29/2025 | Contingent | $335,000$147/sqft |
Source: | ||
| 12/12/2025 | Listed for sale | $335,000$147/sqft |
Source: | ||
| 12/1/2025 | Listing removed | $335,000$147/sqft |
Source: | ||
| 11/20/2025 | Price change | $335,000-5.9%$147/sqft |
Source: | ||
| 10/12/2025 | Price change | $356,000-0.3%$157/sqft |
Source: | ||
Public tax history
Public tax history
| Year | Property taxes | Tax assessment |
|---|---|---|
| 2024 | $75 | $51,512 +8.3% |
| 2023 | $75 | $47,563 +9.1% |
| 2022 | $75 +25% | $43,614 +10.4% |
Find assessor info on the county website
BuyAbility℠ payment
Est. payment
$1,831/mo
Principal & interest
$1580
Property taxes
$134
Home insurance
$117
Climate risks
Neighborhood: Rockwell
Nearby schools
GreatSchools rating
- 9/10Lake Hamilton Elementary SchoolGrades: 2-3Distance: 5.1 mi
- 8/10Lake Hamilton Junior High SchoolGrades: 8-9Distance: 5 mi
- 5/10Lake Hamilton High SchoolGrades: 10-12Distance: 5.1 mi
Schools provided by the listing agent
- Elementary: Lake Hamilton
- Middle: Lake Hamilton
- High: Lake Hamilton
Source: CARMLS. This data may not be complete. We recommend contacting the local school district to confirm school assignments for this home.
- Loading
- Loading




