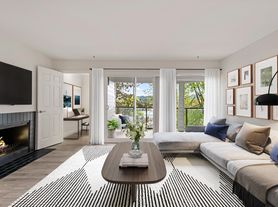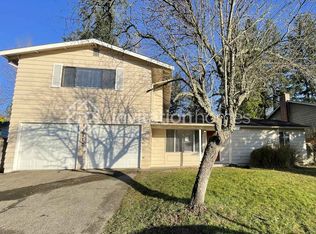Whether you are with family, friends, or on business, this home has everything you need for a memorable stay in the Pacific Northwest.
Bedrooms & Bathrooms:
4 spacious bedrooms with high-quality bedding
3 modern bathrooms, 2 with heated floors for that extra touch of comfort
Master suite with view and spa-like ensuite
Chef-Ready Kitchen & Dining:
Open-concept chef's kitchen with amazing views and top-tier appliances and a large island with 4 comfortable bar stools.
Fully stocked for cooking, dining, and entertaining.
Indoor and outdoor dining options with sunset views
Entertainment & Relaxation:
Spacious living area with large windows facing the water
Two 75" smart TVs for movie nights and game days
Game room with air hockey table.
Expansive balcony with cozy fire pit and stunning views of Lake Washington.
Hot Tub
Peaceful water pond outside for added serenity.
Privacy & Prime Location:
Fully gated driveway for privacy and security
Walk to Kennydale Beach Park in 10 mins
Drive to:
Gene Coulon Park 5 mins
The Landing - 7 mins
Boeing - 8 mins
Topgolf - 8 mins
Downtown Bellevue 12 mins
SeaTac Airport 15 mins
Downtown Seattle 20 mins
Lumen Field Parking 18-20 minutes
University Of Washington 18 - 20 minutes
You get the picture.. we pride in our location ..
Whether you're sipping coffee on the balcony as the sun sets over the lake, unwinding by the fire pit, or exploring the best of Bellevue and Seattle, this home is the perfect base for your Pacific Northwest adventure.
Owners do not live on-site. You will have the whole house for yourself.
- Cleaning fee: $450
- Application fee: $40
- Pets: please discuss with property manager
- 2 cars parking garage and gated driveway which can park a 20ft RV or multiple cars
House for rent
Accepts Zillow applications
$8,200/mo
1116 N 38th St, Renton, WA 98056
4beds
3,370sqft
Price may not include required fees and charges.
Single family residence
Available now
No pets
Central air
In unit laundry
Attached garage parking
Heat pump
What's special
Modern bathroomsSunset viewsAmazing viewsLarge islandHeated floorsGame roomMaster suite with view
- 124 days |
- -- |
- -- |
Zillow last checked: 9 hours ago
Listing updated: January 20, 2026 at 07:03pm
Travel times
Facts & features
Interior
Bedrooms & bathrooms
- Bedrooms: 4
- Bathrooms: 3
- Full bathrooms: 3
Heating
- Heat Pump
Cooling
- Central Air
Appliances
- Included: Dishwasher, Dryer, Freezer, Microwave, Oven, Refrigerator, Washer
- Laundry: In Unit
Features
- View
- Flooring: Hardwood, Tile
- Furnished: Yes
Interior area
- Total interior livable area: 3,370 sqft
Property
Parking
- Parking features: Attached, Off Street, Parking Lot
- Has attached garage: Yes
- Details: Contact manager
Features
- Exterior features: Air Hockey
- Has spa: Yes
- Spa features: Hottub Spa
- Has view: Yes
- View description: Water View
Details
- Parcel number: 3629160060
Construction
Type & style
- Home type: SingleFamily
- Property subtype: Single Family Residence
Community & HOA
Location
- Region: Renton
Financial & listing details
- Lease term: 1 Month
Price history
| Date | Event | Price |
|---|---|---|
| 12/10/2025 | Price change | $8,200+15.5%$2/sqft |
Source: Zillow Rentals Report a problem | ||
| 11/14/2025 | Price change | $7,100-19.3%$2/sqft |
Source: Zillow Rentals Report a problem | ||
| 10/6/2025 | Price change | $8,800-6.7%$3/sqft |
Source: Zillow Rentals Report a problem | ||
| 9/22/2025 | Listed for rent | $9,430$3/sqft |
Source: Zillow Rentals Report a problem | ||
| 8/4/2025 | Sold | $1,550,000-3.1%$460/sqft |
Source: | ||
Neighborhood: Kennydale
Nearby schools
GreatSchools rating
- 10/10Hazelwood Elementary SchoolGrades: K-5Distance: 1.2 mi
- 7/10Vera Risdon Middle SchoolGrades: 6-8Distance: 1.3 mi
- 6/10Hazen Senior High SchoolGrades: 9-12Distance: 2.9 mi

