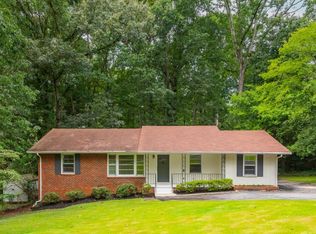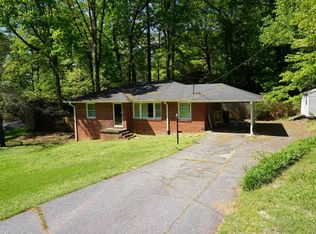Closed
$422,530
1116 N Valley Dr, Decatur, GA 30033
4beds
1,817sqft
Single Family Residence, Residential
Built in 1957
0.39 Acres Lot
$413,400 Zestimate®
$233/sqft
$2,849 Estimated rent
Home value
$413,400
$376,000 - $455,000
$2,849/mo
Zestimate® history
Loading...
Owner options
Explore your selling options
What's special
Updated ranch with refinished hardwood floors and freshly painted with neutral colors. Kitchen with white cabinets, granite countertops., and brand new appliances (refrigerator, range, and dishwasher). Living room with 3 windows looking out at the front, separate dining room, paneled family room/den/office with sliding doors to deck. Primary bedroom has private bath with new vanity and shower. Terrace level has bedroom, full bath, and large recreational room with wet bar, loads of cabinetry, and exterior door. Laundry connections located in unfinished basement area. Refinished hardwood floors upstairs. Easy access to North Dekalb Mall, I-285, and I-85. Please email all inquires and information requests to the agent. If you text, please include your full name.
Zillow last checked: 8 hours ago
Listing updated: February 11, 2025 at 10:53pm
Listing Provided by:
Gary S Chad,
Property Consultants, Inc.
Bought with:
Vanessa Reilly, 301106
Domo Realty
Source: FMLS GA,MLS#: 7501172
Facts & features
Interior
Bedrooms & bathrooms
- Bedrooms: 4
- Bathrooms: 3
- Full bathrooms: 3
- Main level bathrooms: 2
- Main level bedrooms: 3
Primary bedroom
- Features: Master on Main, Split Bedroom Plan
- Level: Master on Main, Split Bedroom Plan
Bedroom
- Features: Master on Main, Split Bedroom Plan
Primary bathroom
- Features: Shower Only
Dining room
- Features: Separate Dining Room
Kitchen
- Features: Cabinets White, Eat-in Kitchen, Solid Surface Counters
Heating
- Baseboard, Central, Forced Air, Natural Gas
Cooling
- Ceiling Fan(s), Central Air, Window Unit(s)
Appliances
- Included: Dishwasher, Disposal, Electric Range, Gas Water Heater, Range Hood, Refrigerator
- Laundry: In Basement
Features
- Track Lighting
- Flooring: Ceramic Tile, Hardwood, Luxury Vinyl
- Windows: Wood Frames
- Basement: Daylight,Exterior Entry,Finished,Finished Bath,Full,Interior Entry
- Has fireplace: No
- Fireplace features: None
- Common walls with other units/homes: No Common Walls
Interior area
- Total structure area: 1,817
- Total interior livable area: 1,817 sqft
Property
Parking
- Parking features: Driveway, On Street
- Has uncovered spaces: Yes
Accessibility
- Accessibility features: None
Features
- Levels: One
- Stories: 1
- Patio & porch: Deck
- Exterior features: Private Yard, No Dock
- Pool features: None
- Spa features: None
- Fencing: None
- Has view: Yes
- View description: City
- Waterfront features: None
- Body of water: None
Lot
- Size: 0.39 Acres
- Dimensions: 130 x 130 x 130 x 130
- Features: Back Yard, Corner Lot, Front Yard, Sloped
Details
- Additional structures: None
- Parcel number: 18 101 02 149
- Other equipment: None
- Horse amenities: None
Construction
Type & style
- Home type: SingleFamily
- Architectural style: Ranch
- Property subtype: Single Family Residence, Residential
Materials
- Brick 3 Sides
- Foundation: Block
- Roof: Composition
Condition
- Resale
- New construction: No
- Year built: 1957
Utilities & green energy
- Electric: 110 Volts, 220 Volts
- Sewer: Public Sewer
- Water: Public
- Utilities for property: Cable Available, Electricity Available, Natural Gas Available, Phone Available, Sewer Available, Water Available
Green energy
- Energy efficient items: None
- Energy generation: None
Community & neighborhood
Security
- Security features: Smoke Detector(s)
Community
- Community features: Near Public Transport, Near Schools, Near Shopping, Restaurant
Location
- Region: Decatur
- Subdivision: Druid Valley
Other
Other facts
- Road surface type: Asphalt
Price history
| Date | Event | Price |
|---|---|---|
| 2/10/2025 | Sold | $422,530-0.6%$233/sqft |
Source: | ||
| 1/20/2025 | Pending sale | $425,000$234/sqft |
Source: | ||
| 1/7/2025 | Listed for sale | $425,000+179.8%$234/sqft |
Source: | ||
| 10/30/2020 | Listing removed | $1,800$1/sqft |
Source: Property Consultants, Inc. #6789938 Report a problem | ||
| 10/3/2020 | Listed for rent | $1,800-7.7%$1/sqft |
Source: Property Consultants, Inc. #6789938 Report a problem | ||
Public tax history
| Year | Property taxes | Tax assessment |
|---|---|---|
| 2024 | $7,834 +9% | $162,880 +5.3% |
| 2023 | $7,186 +28.7% | $154,680 +30.1% |
| 2022 | $5,584 +7.2% | $118,920 +7.8% |
Find assessor info on the county website
Neighborhood: North Decatur
Nearby schools
GreatSchools rating
- 6/10Laurel Ridge Elementary SchoolGrades: PK-5Distance: 0.6 mi
- 5/10Druid Hills Middle SchoolGrades: 6-8Distance: 0.9 mi
- 6/10Druid Hills High SchoolGrades: 9-12Distance: 2.2 mi
Schools provided by the listing agent
- Elementary: Laurel Ridge
- Middle: Druid Hills
- High: Druid Hills
Source: FMLS GA. This data may not be complete. We recommend contacting the local school district to confirm school assignments for this home.
Get a cash offer in 3 minutes
Find out how much your home could sell for in as little as 3 minutes with a no-obligation cash offer.
Estimated market value
$413,400
Get a cash offer in 3 minutes
Find out how much your home could sell for in as little as 3 minutes with a no-obligation cash offer.
Estimated market value
$413,400

