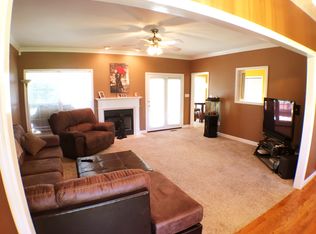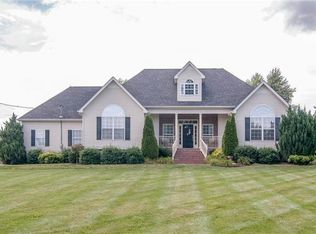Closed
$425,000
1116 Old Eastside Rd, Burns, TN 37029
3beds
1,692sqft
Single Family Residence, Residential
Built in 2000
1.54 Acres Lot
$-- Zestimate®
$251/sqft
$2,430 Estimated rent
Home value
Not available
Estimated sales range
Not available
$2,430/mo
Zestimate® history
Loading...
Owner options
Explore your selling options
What's special
Full brick house on 1.54 acres in desired BURNS SCHOOL District!! You will love this ONE LEVEL floor-plan!! NO CARPET!! FLEX ROOM off of the kitchen that could be used as formal dining, office space, craft room, nursery, or play room!! TWO CAR GARAGE and large outdoor concrete PARKING space that would fit an additional carport if needed!! Primary bedroom wing is separate from guest bedroom wing. LARGE PRIMARY suite with a full bathroom and walk-in closet connects to your full sized laundry room -- a huge plus!! *GAS FIREPLACE in living room *LARGE DECK (26x15'11) perfect for outdoor entertainment *NEW WATER HEATER Dec '24 *Freshly stained deck/ storage building '24 *Underground dog fence *LARGE storage building that fits lawn mower/ golf cart and more great for additional storage!! *LED lights throughout house *20x20 floor space in ATTIC *Living room is wired for surround sound *Natural gas heat ~ city water ~ high speed internet available!! DESIRABLE LOCATION: hot for Nashville commuters!!
Zillow last checked: 8 hours ago
Listing updated: March 08, 2025 at 12:09pm
Listing Provided by:
Callie Southerland 615-419-5312,
simpliHOM
Bought with:
Nick Mancini, 347748
Parks Compass
Source: RealTracs MLS as distributed by MLS GRID,MLS#: 2774104
Facts & features
Interior
Bedrooms & bathrooms
- Bedrooms: 3
- Bathrooms: 2
- Full bathrooms: 2
- Main level bedrooms: 3
Bedroom 1
- Features: Walk-In Closet(s)
- Level: Walk-In Closet(s)
- Area: 208 Square Feet
- Dimensions: 13x16
Bedroom 2
- Features: Extra Large Closet
- Level: Extra Large Closet
- Area: 120 Square Feet
- Dimensions: 10x12
Bedroom 3
- Features: Extra Large Closet
- Level: Extra Large Closet
- Area: 110 Square Feet
- Dimensions: 10x11
Bonus room
- Area: 120 Square Feet
- Dimensions: 10x12
Dining room
- Area: 49 Square Feet
- Dimensions: 7x7
Kitchen
- Features: Eat-in Kitchen
- Level: Eat-in Kitchen
- Area: 130 Square Feet
- Dimensions: 10x13
Living room
- Area: 368 Square Feet
- Dimensions: 16x23
Heating
- Central, Natural Gas
Cooling
- Central Air, Electric
Appliances
- Included: Electric Oven, Electric Range, Dishwasher, Dryer, Microwave, Refrigerator, Washer
- Laundry: Electric Dryer Hookup, Washer Hookup
Features
- Ceiling Fan(s), Entrance Foyer, Extra Closets, High Ceilings, Smart Thermostat, Storage, Primary Bedroom Main Floor, High Speed Internet
- Flooring: Laminate, Vinyl
- Basement: Crawl Space
- Number of fireplaces: 1
- Fireplace features: Gas, Great Room
Interior area
- Total structure area: 1,692
- Total interior livable area: 1,692 sqft
- Finished area above ground: 1,692
Property
Parking
- Total spaces: 2
- Parking features: Garage Door Opener, Garage Faces Front, Concrete, Driveway
- Attached garage spaces: 2
- Has uncovered spaces: Yes
Features
- Levels: One
- Stories: 1
- Patio & porch: Deck
Lot
- Size: 1.54 Acres
- Features: Cleared, Level
Details
- Parcel number: 117I A 03000 000
- Special conditions: Standard
Construction
Type & style
- Home type: SingleFamily
- Property subtype: Single Family Residence, Residential
Materials
- Brick
- Roof: Shingle
Condition
- New construction: No
- Year built: 2000
Utilities & green energy
- Sewer: Septic Tank
- Water: Public
- Utilities for property: Electricity Available, Water Available
Community & neighborhood
Security
- Security features: Smoke Detector(s)
Location
- Region: Burns
- Subdivision: Huntland Farms Sec A
Price history
| Date | Event | Price |
|---|---|---|
| 3/6/2025 | Sold | $425,000$251/sqft |
Source: | ||
| 2/8/2025 | Contingent | $425,000$251/sqft |
Source: | ||
| 1/16/2025 | Listed for sale | $425,000+169%$251/sqft |
Source: | ||
| 5/31/2013 | Sold | $158,000-0.9%$93/sqft |
Source: Public Record Report a problem | ||
| 3/27/2006 | Sold | $159,400+13.9%$94/sqft |
Source: Public Record Report a problem | ||
Public tax history
| Year | Property taxes | Tax assessment |
|---|---|---|
| 2025 | $1,572 | $93,025 |
| 2024 | $1,572 +0.1% | $93,025 +39.2% |
| 2023 | $1,571 | $66,850 |
Find assessor info on the county website
Neighborhood: 37029
Nearby schools
GreatSchools rating
- 9/10Stuart Burns Elementary SchoolGrades: PK-5Distance: 2.2 mi
- 8/10Burns Middle SchoolGrades: 6-8Distance: 1.8 mi
- 5/10Dickson County High SchoolGrades: 9-12Distance: 9.4 mi
Schools provided by the listing agent
- Elementary: Stuart Burns Elementary
- Middle: Burns Middle School
- High: Dickson County High School
Source: RealTracs MLS as distributed by MLS GRID. This data may not be complete. We recommend contacting the local school district to confirm school assignments for this home.
Get pre-qualified for a loan
At Zillow Home Loans, we can pre-qualify you in as little as 5 minutes with no impact to your credit score.An equal housing lender. NMLS #10287.

